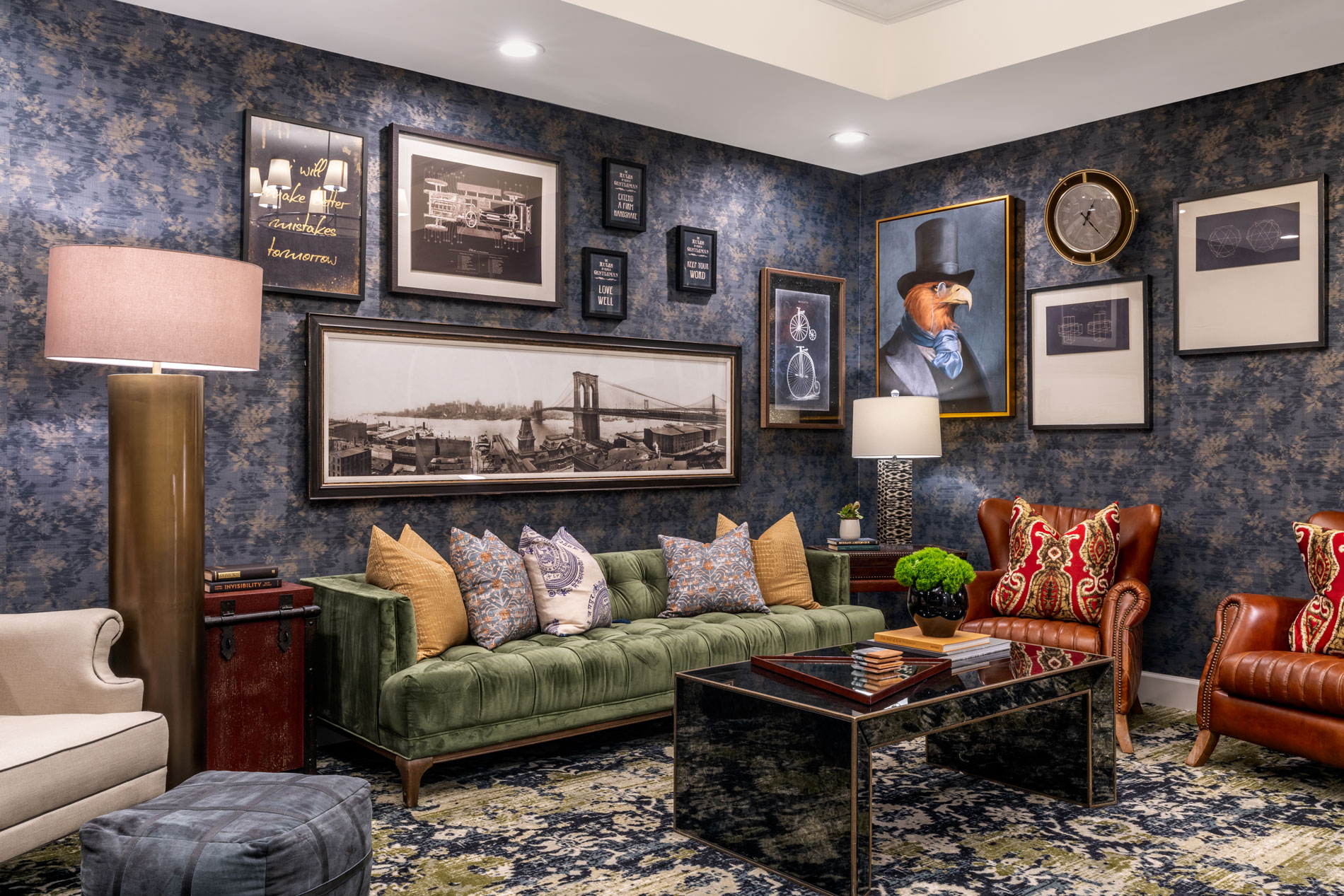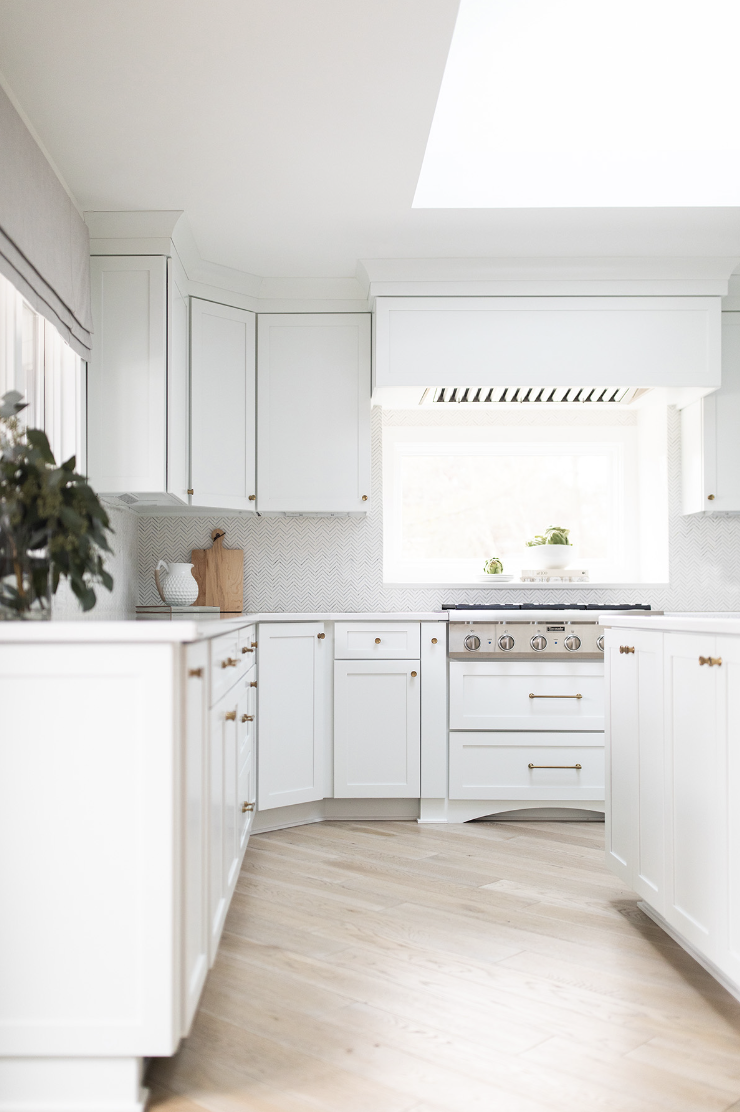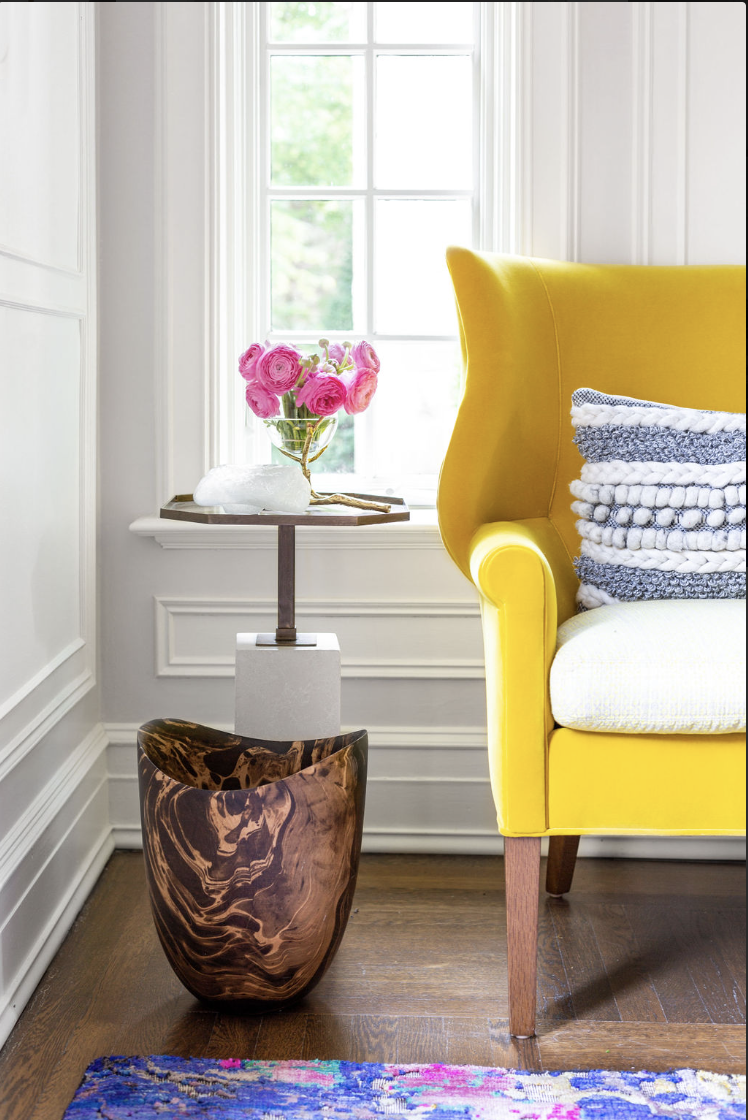DISTINCT DESIGN
How does a commercial property client attract residents from various age groups to one luxurious multi-family residence complex in Dublin, Ohio? To successfully do so, Preferred Living hired our team of passionate curators to differentiate the look and feel of three clubhouses on the property.
The Harper House clubhouse being the latest our team has been tasked with. We reveled in the challenge of pushing the boundaries of the Preferred Living brand, ultimately creating a traditional eclectic aesthetic for residences to enjoy and explore. With 20 rooms spanning two buildings separated by the pool, our team had multiple opportunities to create such a distinct design aesthetic.
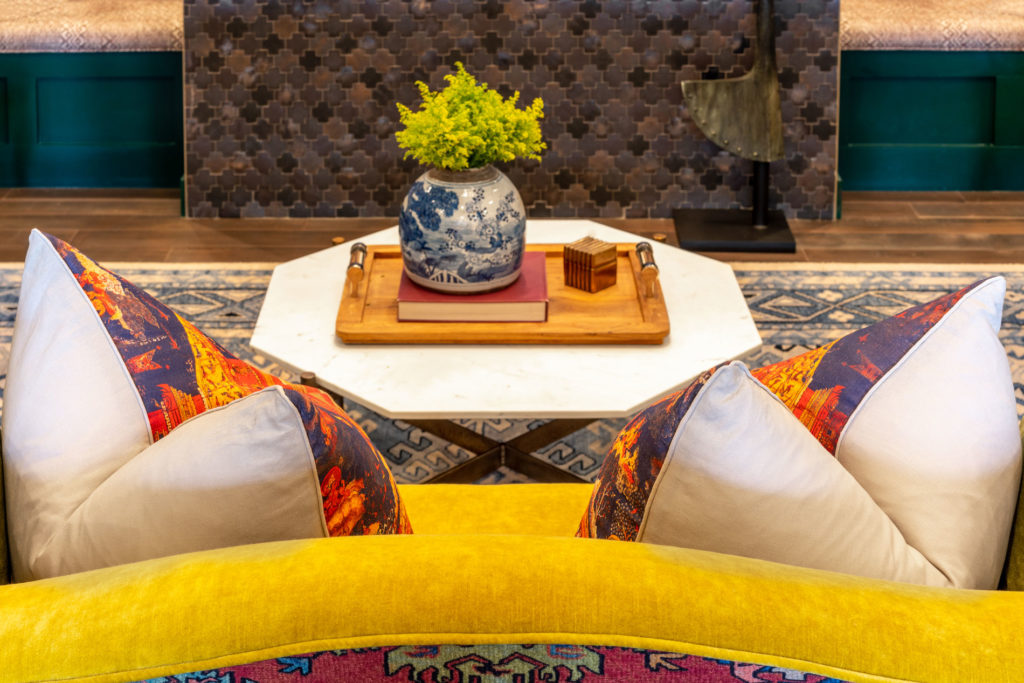
When a resident or guest enters the clubhouse, they are instantly captivated by a thoughtfully chosen art deco chandelier. There are intimate feelings of traditional eclecticism evoked by the light fixtures, two warmly decorated seating areas, and wood-paneled bookshelves. It’s an invitation to venture beyond the lobby and see what the additional spaces have to offer.
As one continues to explore the clubhouse, they come upon eight to ten collage walls with many different styled and sized pieces that work together in perfect harmony. The artwork evokes emotion and subsequently establishes a connection with the vibrant, traditional eclectic spaces.
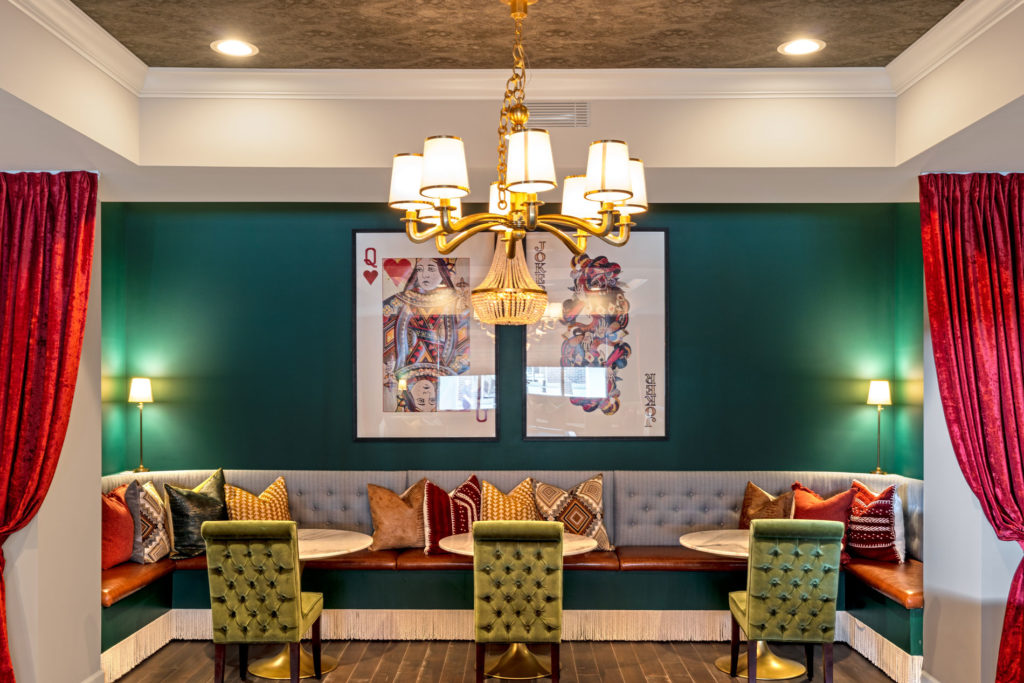
Interested in diving deeper into the details of these rooms or experiencing the essence of the spaces? Check out our previous Harper House blog on the entryway and our upcoming blog on artwork throughout the clubhouse.
