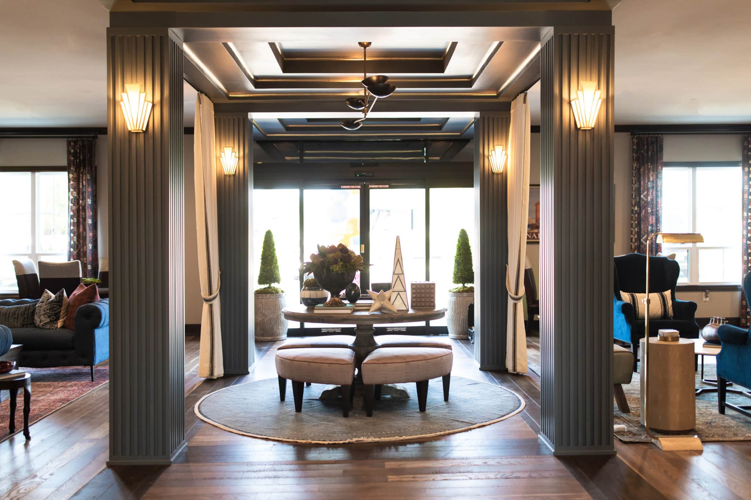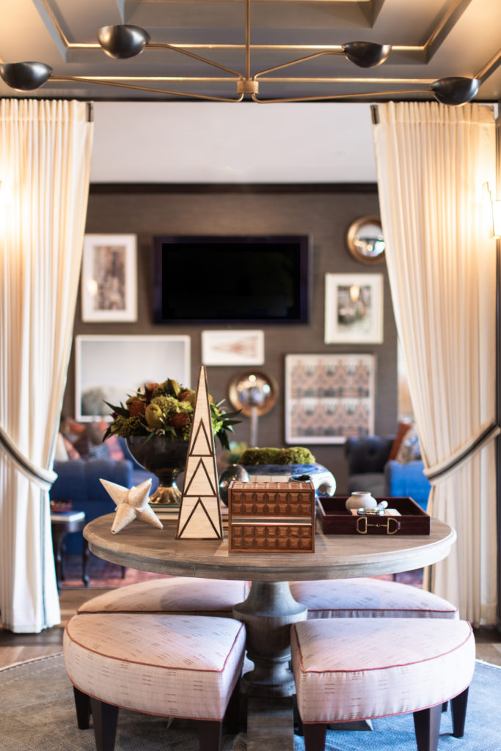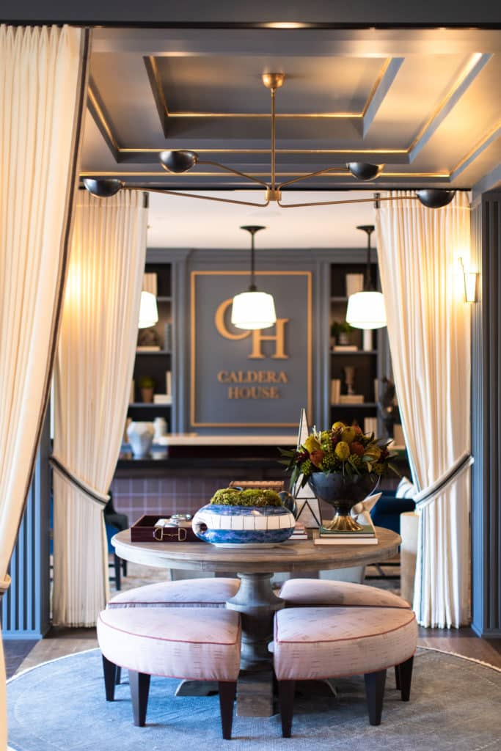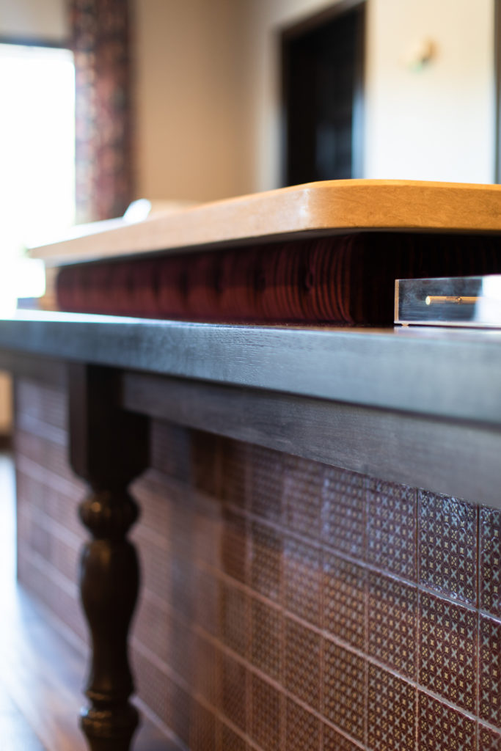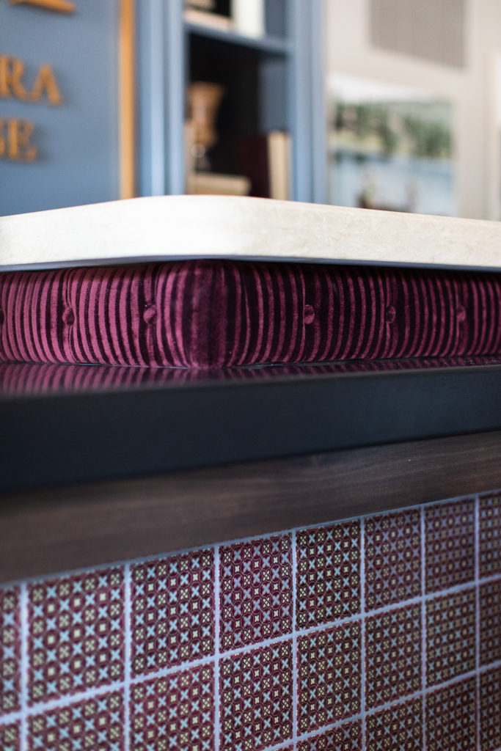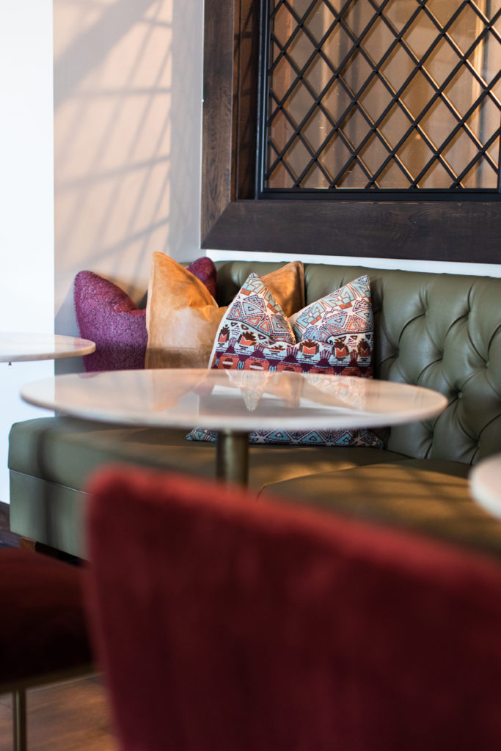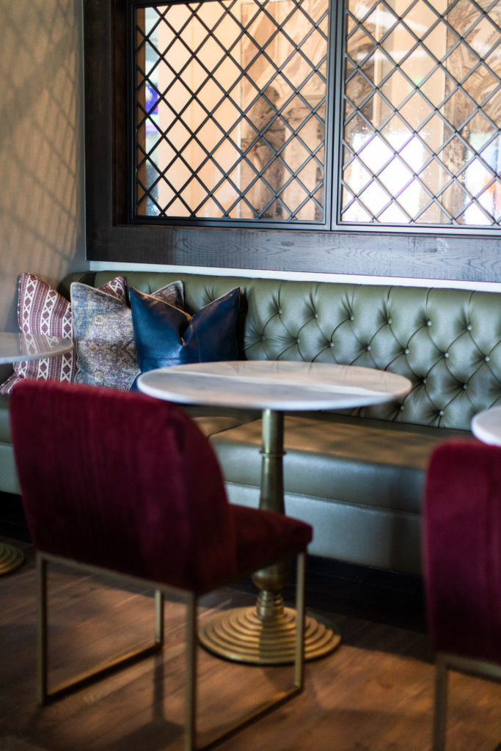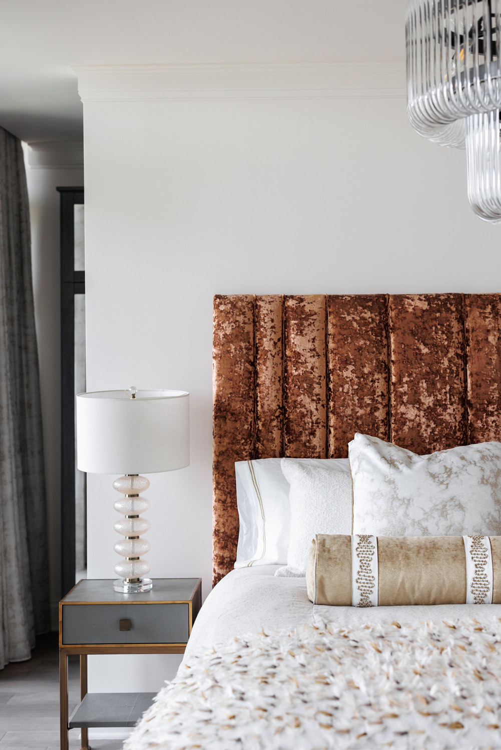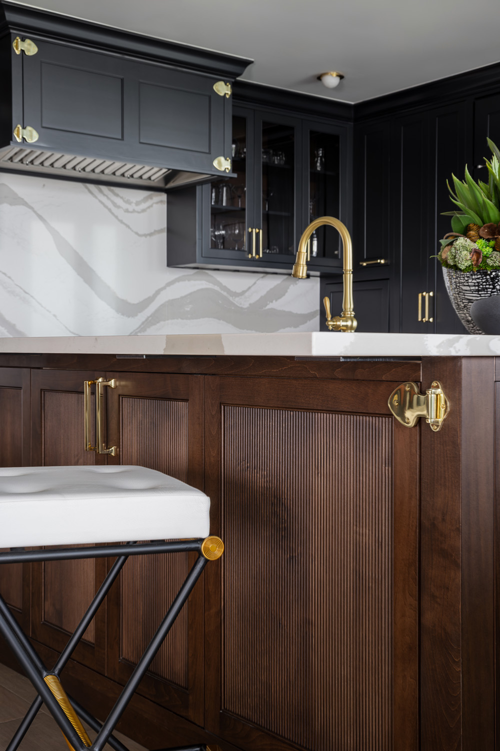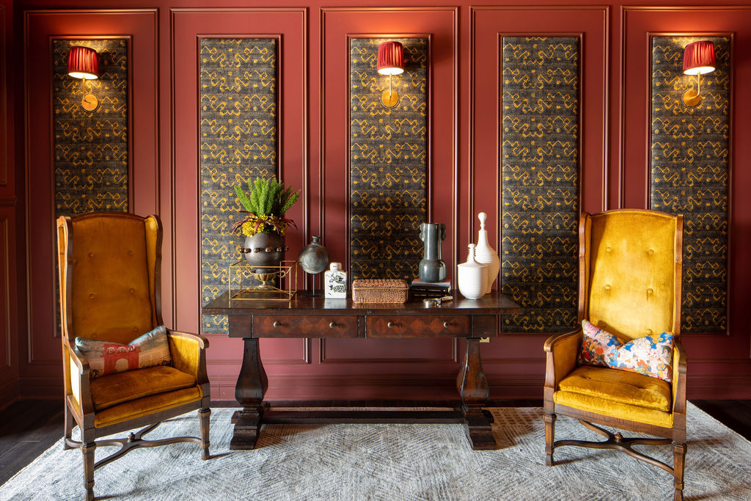Multi-family commercial interior design is growing, and central Ohio is excited to create distinct and luxury options for its growing population. Crimson Design Group’s process starts with planning, strategy, and research. We want to ensure that our clients are able to connect with their residents through a comfortable and unique design experience. Using our client’s signature brand combined with Midwest palettes created our color inspiration. We then looked to buildings in Chicago and Detroit with Art Deco influences to create layers, texture, and depth.
Caldera House is a luxury apartment community that is located in the Lewis Center area, north of Columbus and Polaris. We had to be creative in the overall design layout making optimal use of each space to give the residents a true “home” experience. All of our projects are done with a passion to tell the stories of our clients lives, when working on a multi-family project we must intertwine the lives of many into a beautifully complex canvas.
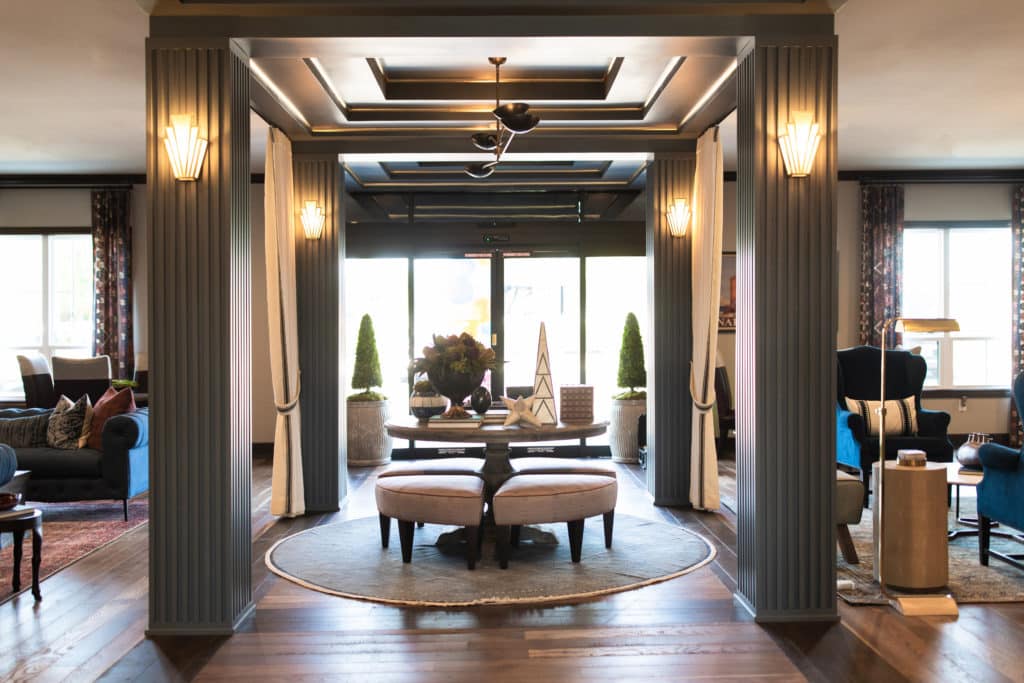
The front entry welcomes both residents and guests to the community. When entering the lobby, you are met with four beautifully reeded columns – placed along darker flooring wooden strips. The white brass, art deco flare sconces contrast against the reeded, stone blue columns to add personality and depth to this space and connect with the laquered chandelier.
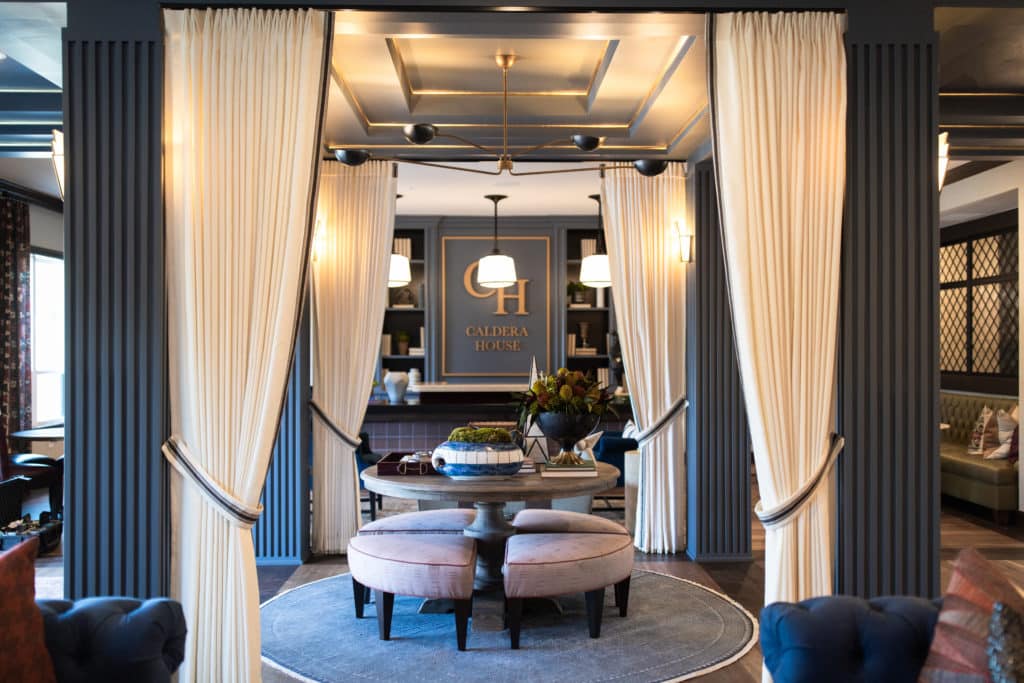
One of the signatures that makes our client’s entries so welcome and unique is the design and execution of custom front desks, these are created by our talented artisan vendors and partners. This desk is made of high-glossed tile to create high impact and contrasts with the merlot velvet upholstery of the desktop.
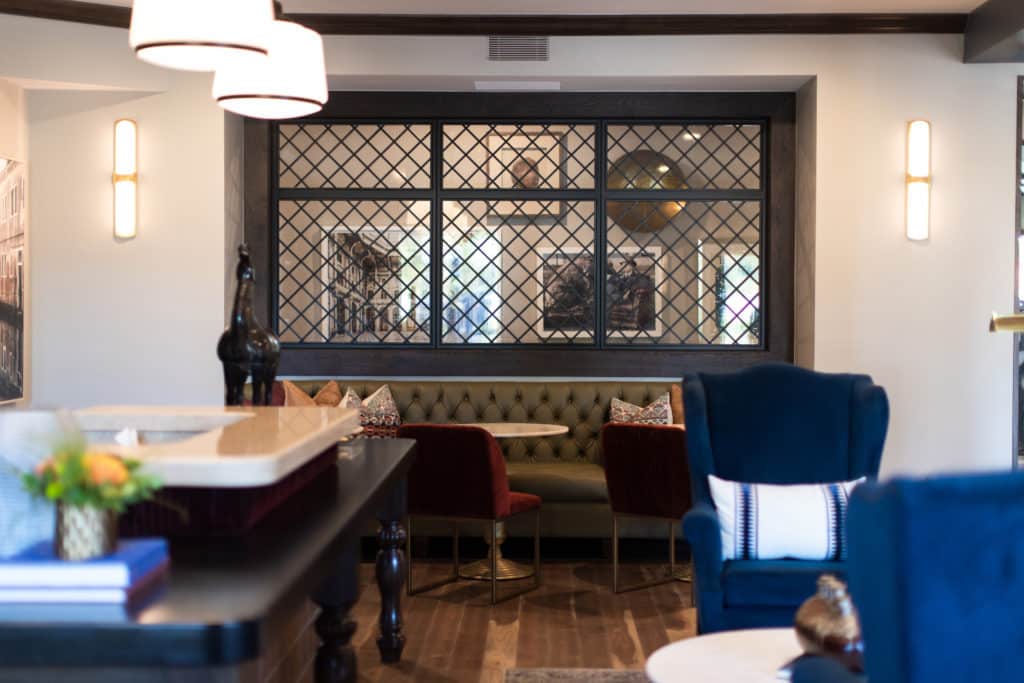
Additional custom items designed and built specifically for this clubhouse include the two built-in banquettes that serve as one of the lounging areas of the clubhouse.
These banquettes feature olive vinyl leather that adds a subtle pop of color within the area’s color palette. They bring both comfort and accessibility for those who are wanting to lounge or for prospective residents to speak comfortably with management
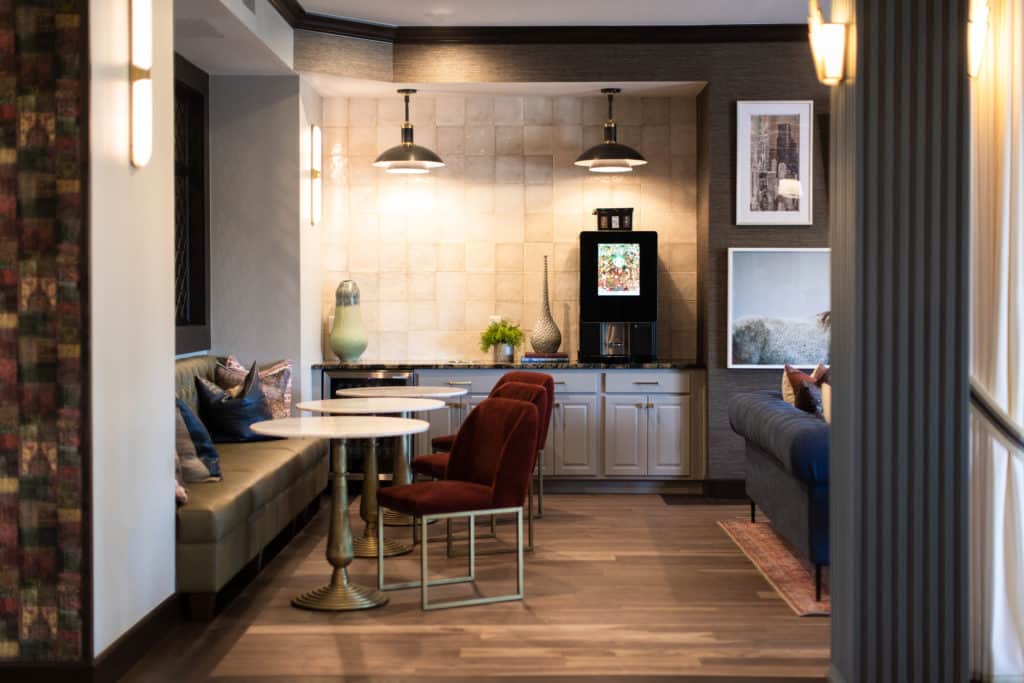
Creating comfortable seating areas for various resident needs is top of mind when designing multi-family clubhouses. This cafe’ seating area creates the perfect space to grab a cup pof coffee alone or with your neighbor.
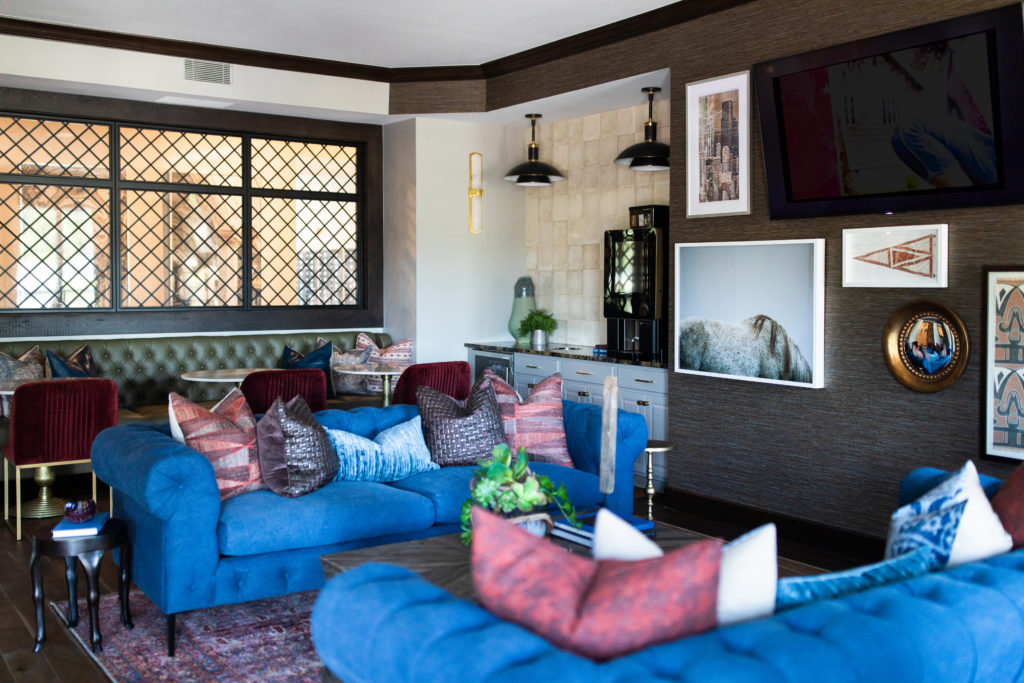
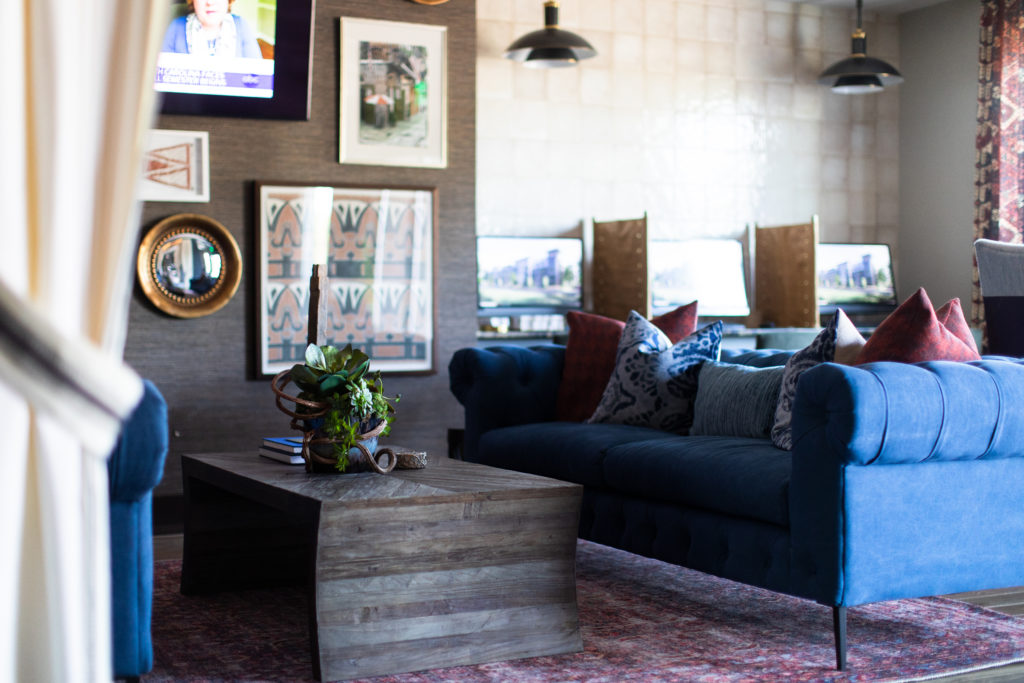
Creating a cozy and comfortable sofa area gives residents a communal living area, we love the use of color on these sofas! The hand selected artwork brings in tribal and cultural influences to the room.
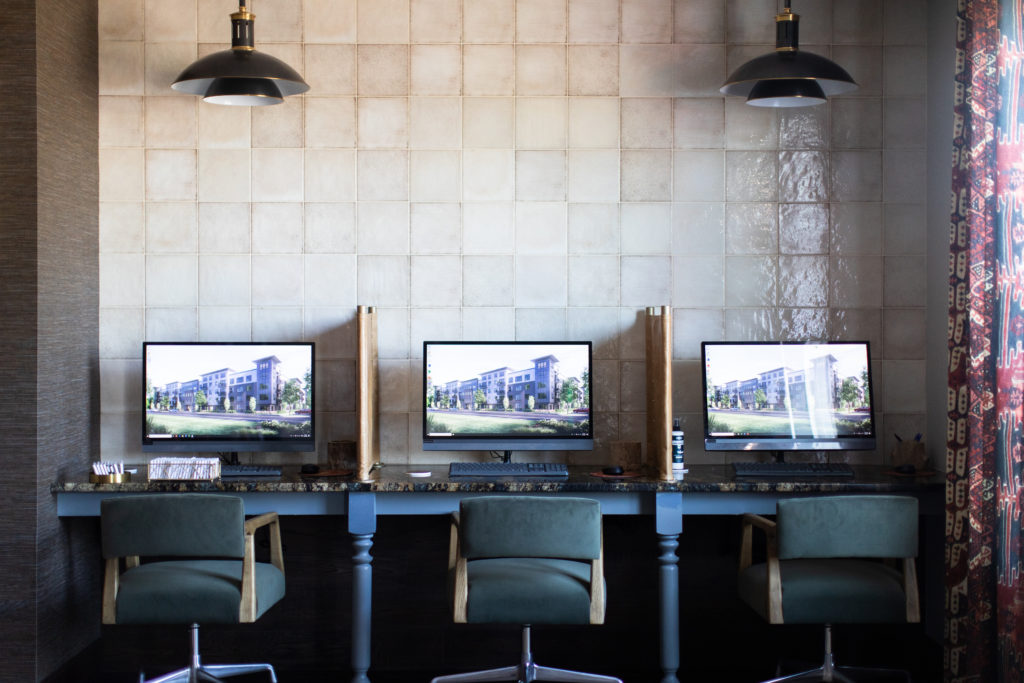
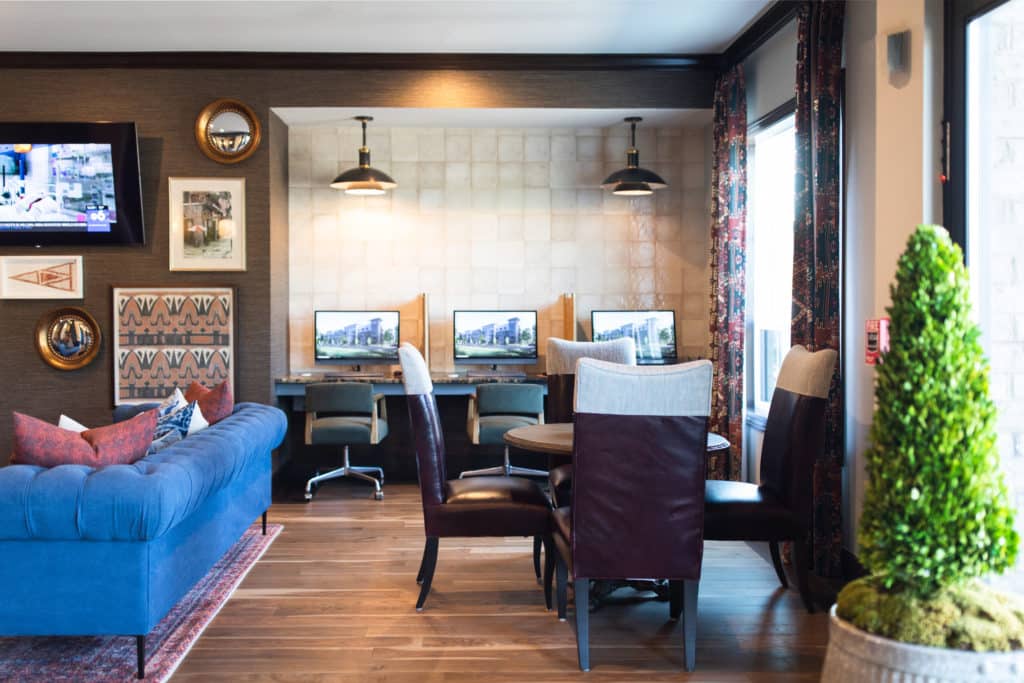
As you walk outside, you are acquainted with multiple seating arrangements, fire pits, sunshine, and the mist of the pool. Journeying into the gated pool area, you will find a multitude of seating options along the perimeter. The abundant seating options are great for several groups of residents wanting to enjoy time in the sun. Each corner has been assigned cabanas that give the residents the ability to experience elegance while enjoying a secluded experience.
Our team was able to implement various elements of eastern cultural design to curate a comprehensive experience of luxury and comfort. This clubhouse marries elements of early 20th-century elegance and modern interior design. These elements were created to enamor its residents daily while attracting potential residents to be part of this one-of-a-kind luxury experience.
If you are looking for a full-service interior design firm for your next commercial project to maximize your client experience at a high-end level, we would love to learn more about your project.
