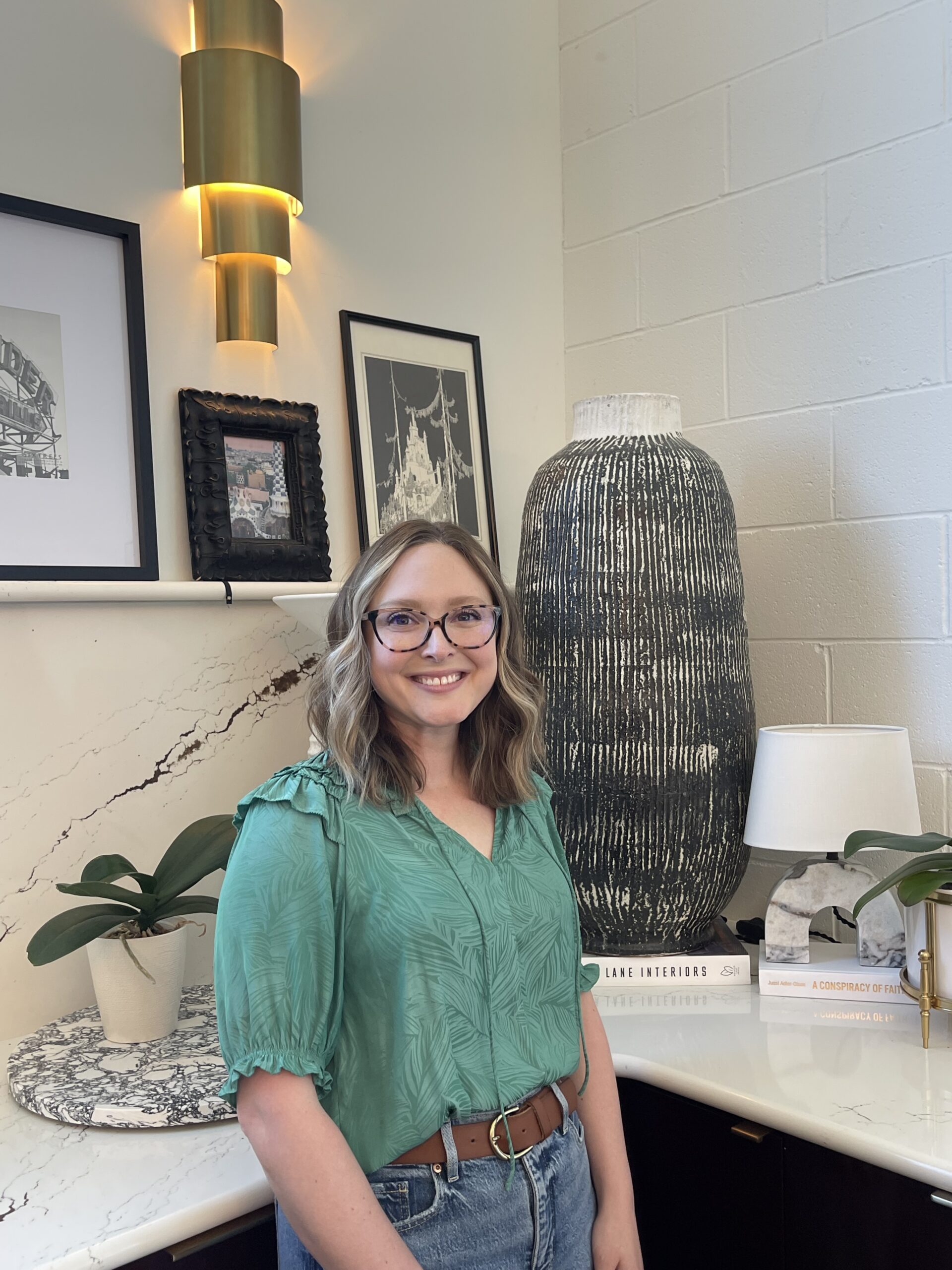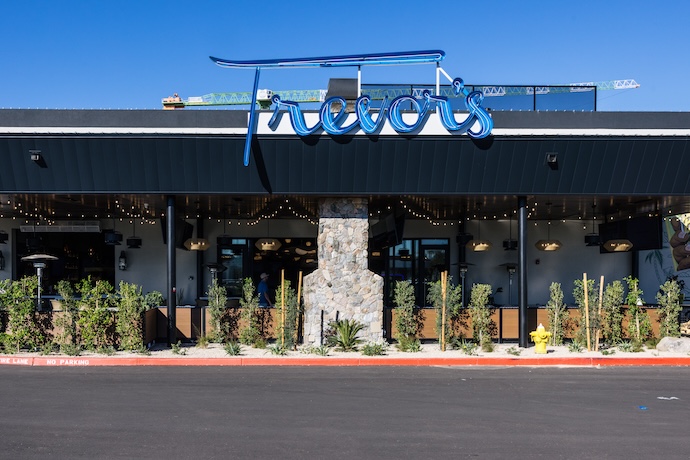Our parade of homes is continuing to quickly make progress. In any building project the framing phase of any building project always entails alot of different aspects. The footprint of the home starts taking shape and the ability to visualize the size of the rooms becomes much easier. All the mechanicals happen during this phase. Electric, plumbing, and HVAC all happen right after the home is framed.

Here we see the Den walls temporarily held up
Here we see the Den walls temporarily held up
Likewise with the Dining Room
We can see the double height ceiling of the Entry
An exterior view shows half the house is already covered in insulation
Cheryl can be seen roaming around the Kitchen.
Another view of the Kitchen shows views into the landscape
The Living Room ceiling will take some time to construct
Stephanie is here to help finish framing






