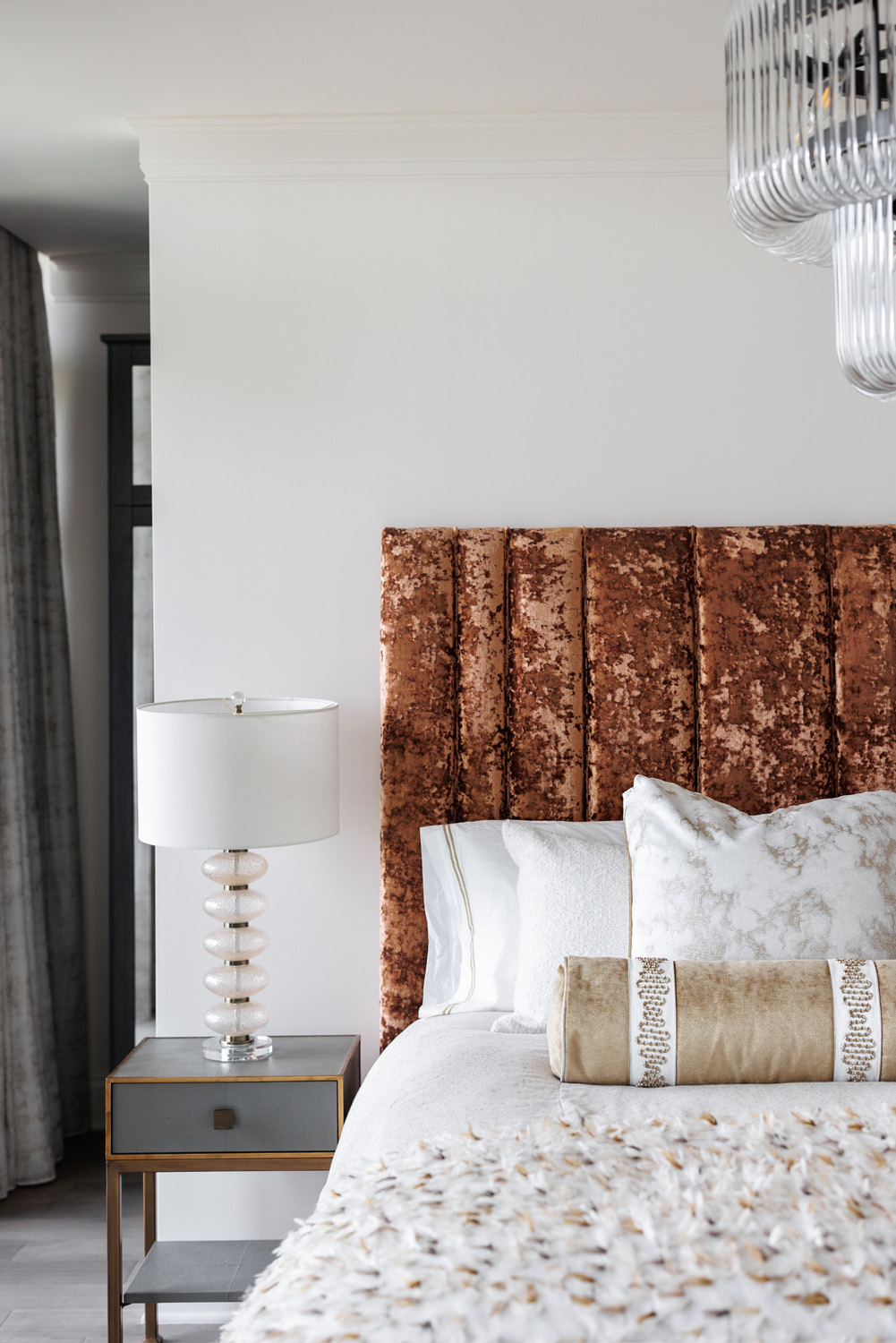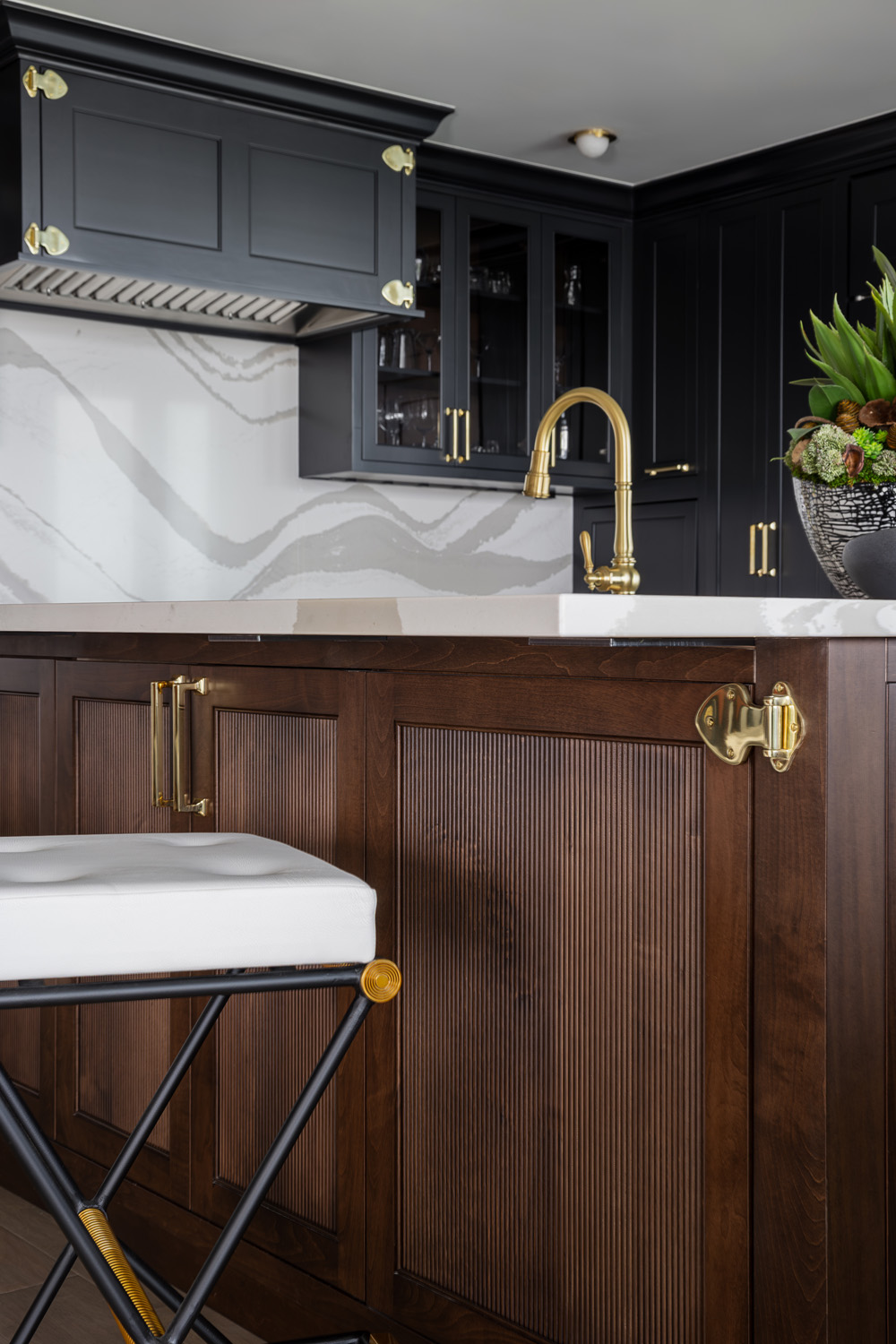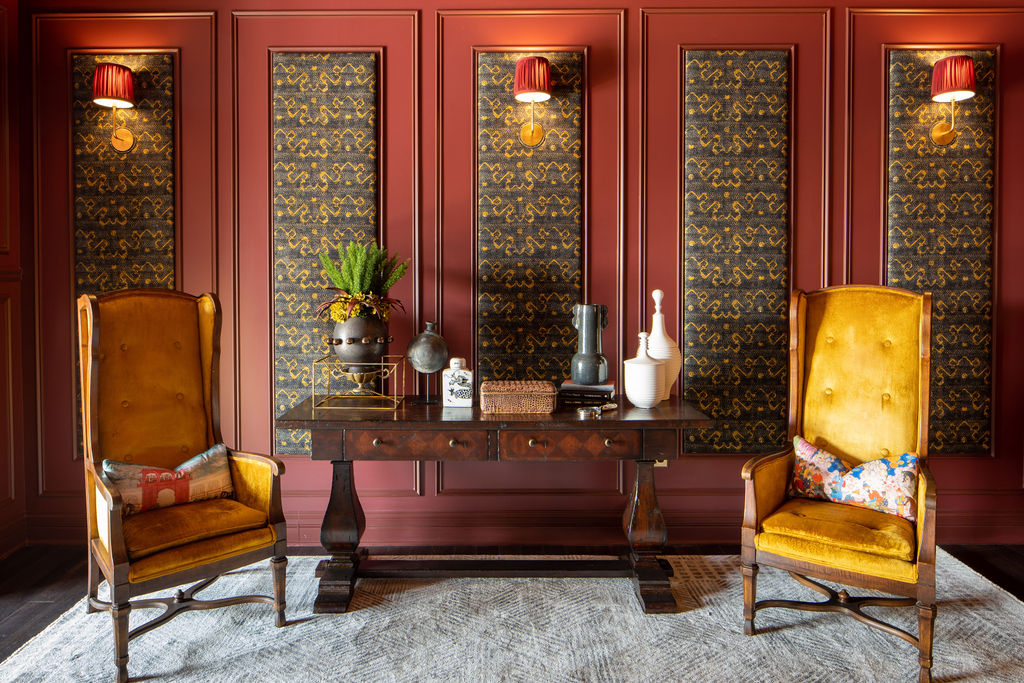We’re no stranger to new build projects however, when our builder developer client, Preferred Living, asked us to work on Berkley House, they also wanted us to help establish their brand’s look: stylish and relaxing environments with an emphasis on living well. As their newest property, Berkley House needed to attract and retain their ideal customer. Preferred Living’s commitment to their brand has set them apart from the competitive apartment and condo market so we wanted to make sure that from the first step inside Berkley House’s clubhouse, potential tenants would know exactly what to expect from living in a Preferred Living property, namely a life well lived.
Our firm was involved from day one of the project, including the design of the construction plans, space planning, material selection, lighting, design of custom architectural elements, and of course, bringing Preferred Living’s brand to life. We were asked to include a theater space, business center, work- out facilities, and lounge. But most importantly, we were to design a space that reflected their brand.

With young professionals in mind as Preferred’s ideal tenant, our team went to work designing a space that was hip and inviting with natural woods, vibrant wallpaper, modern furniture, and custom-designed components geared to feel like you were staying in a posh, boutique hotel. We paired strong architectural elements with muted grays, timeless oriental rugs, and velvety fabrics to create an environment full of character while remaining clean and modern.

The reception area features a custom designed front desk that signals to tenants and guests that they are entering a space elevated by even the smallest details. The geometric design of the desk’s molding is a nod to modern art while the tawny wood of the desk reflects the clubhouse’s rustic setting.


From the reception area, guests and tenants walk towards a center corridor featuring custom corbels, accent chandeliers, lush velvet fabrics, and a pressed tin ceiling that divides the two halves of the clubhouse.

The cerused wood floor that guides tenants from the reception space to the heart of the clubhouse features an alternating pattern that subliminally divides the clubhouse into distinct living and working zones.

A duo of custom made billiards tables sits in the center of the lounge area, abutted by a tufted, toffee colored banquette and vintage inspired light fixtures on one side, and an upscale arcade area on the other. This space is the perfect place to unwind and revel.




Directly opposite from the lounge is a bar featuring locally sourced marble, modern bar stools, and a coffee station.

This space flows effortlessly into a sitting area distinguished by a stone fireplace and luxurious couches. Directly behind this warm and inviting sitting area is a business center equipped with multiple marble meeting tables and computer work stations.





Sustainable design was considered when choosing the wood floors, corbels, beams and mantel. These elements were created with reclaimed wood from other buildings. We collaborated with our Amish craftsmen to create unique and sustainably sourced wood features. Local artisans were also chosen to implement our vision for an industrial-chic metal and glass wall used to divide the game room from the common room.




We enjoy pushing the design envelope and with Berkley House, the result is a visually stunning, multi-purpose space that is enjoyed by residents every day and truly encourages them to live well.





