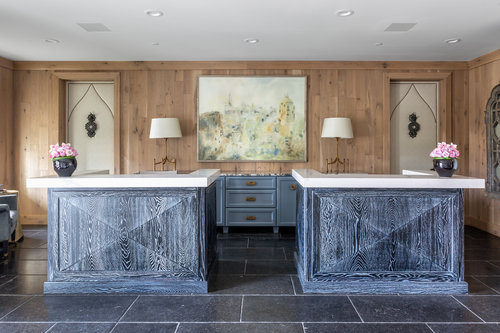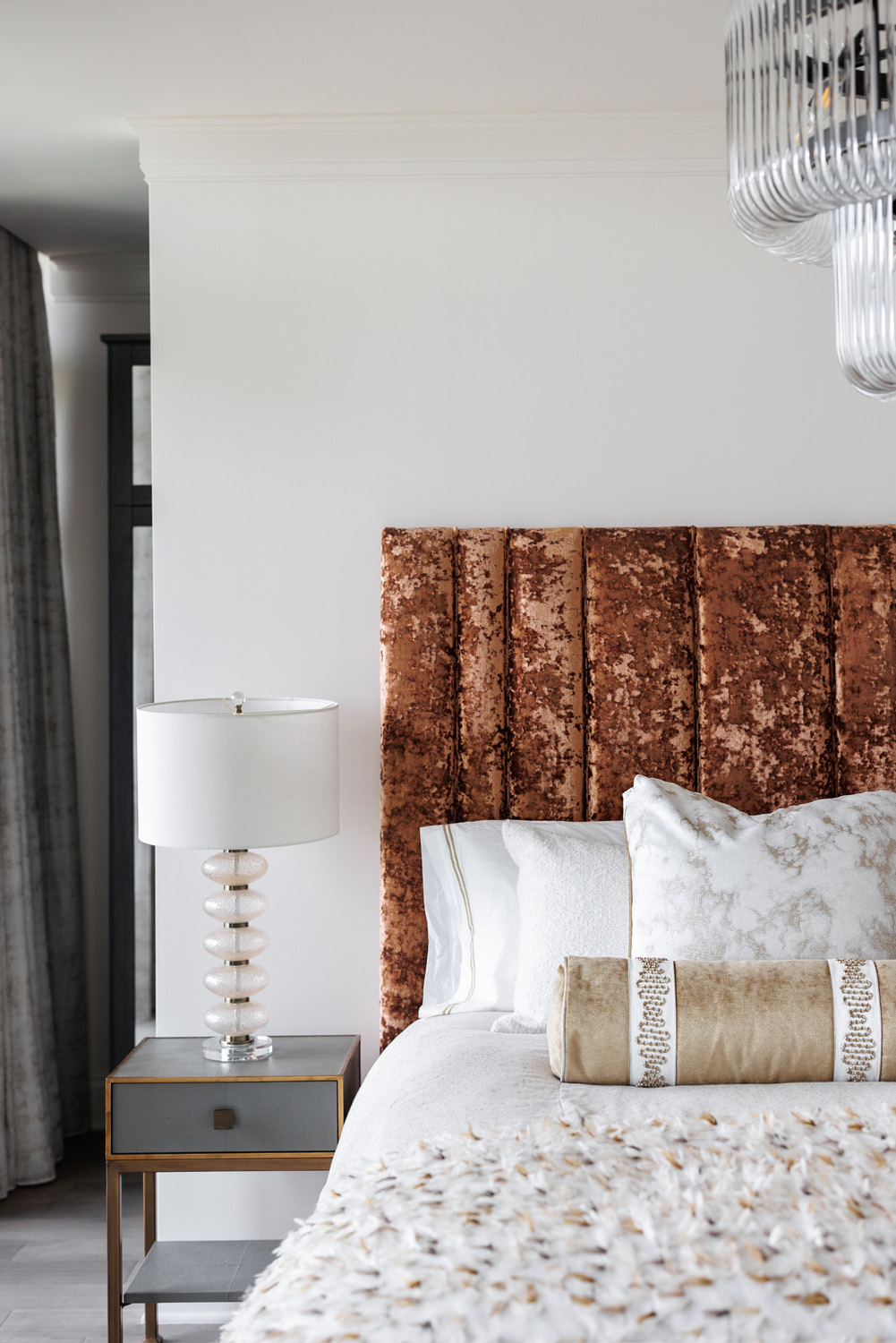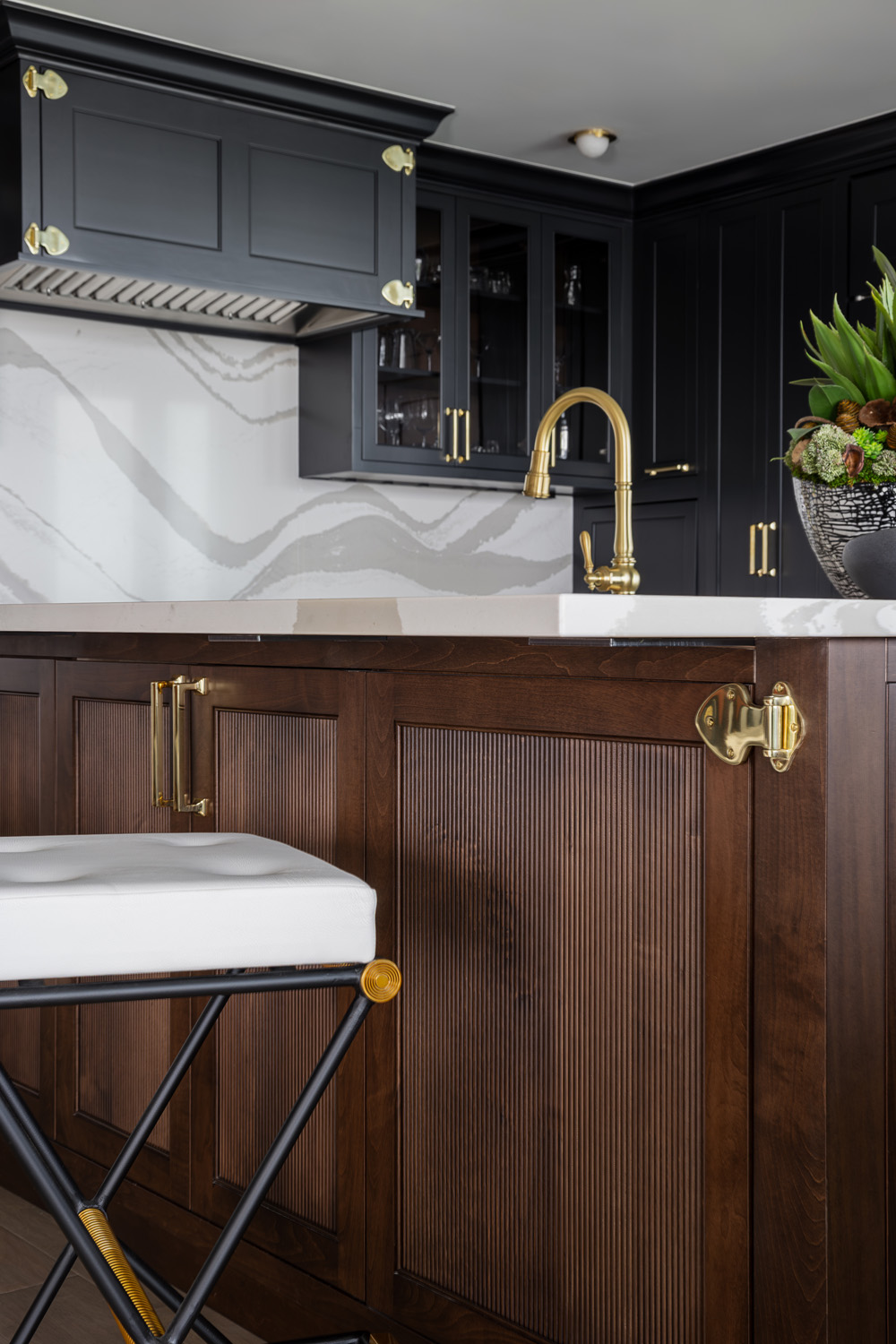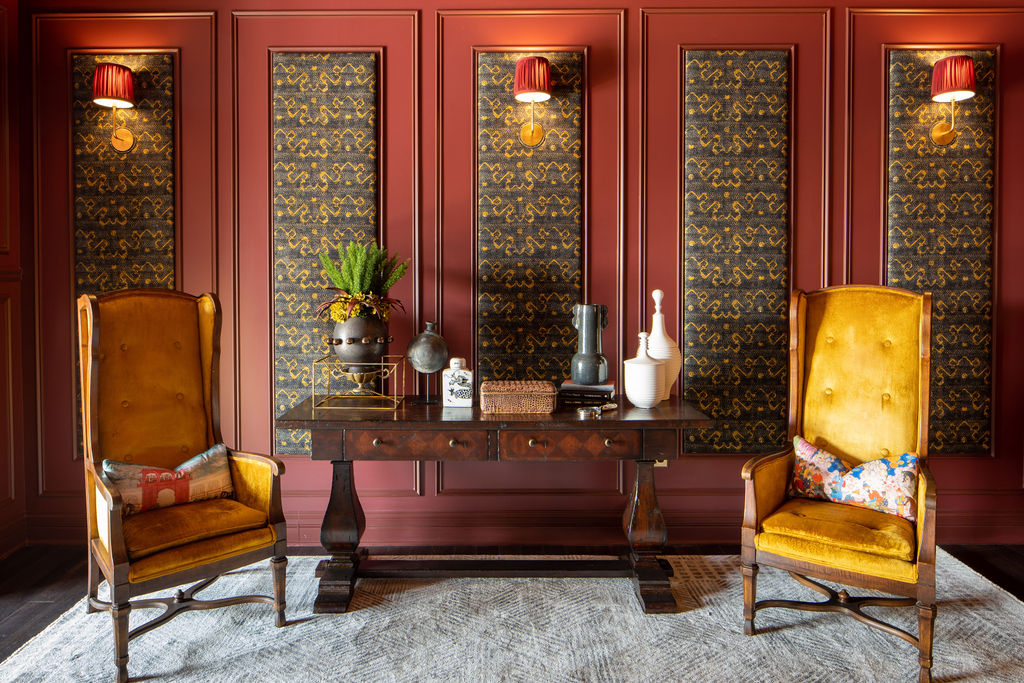One of our recent installs was a brand new luxury neighborhood with a glamorous, resort-like feel that offers the best in hospitality and amenities.
This neighborhood, known as The Highlands in Dublin, Ohio, was a collaborative effort with our long-term partner, Preferred Living. It contains Harper House, Graham Park, and Luxe 12.5, each distinct in its character and design aesthetic. Luxe is unlike any project we’ve designed, having a refined palette of creams, plums, and brushed metallics.
Take a tour of this gorgeous clubhouse below!
Lobby

In the lobby, we worked with Fairfield Woodworks to design two elegant, cerused wood front desks. These elements are the first to attract your attention and communicate the uniqueness of this clubhouse.
Behind these desks stand two custom-built doors upholstered by Fortner Fine Living, leading to the clubhouse’s movie theater. These doors feature a cream leather, intricate nail head design, and ornate door knockers.
From the brass screens to the ceiling design and natural wood paneling, the level of detail in this design is evident.
Lounge
As you step over the threshold into the lounge, your eyes will be drawn to the herringbone pattern in the flooring. Dove colored couches sit beside gray and blue accents, backed by walls featuring elegant cream mouldings. Art Deco inspired wall coverings reside in panels along the ceiling, eventually pulling your attention to the mercury glass chandeliers.
As residents commune in this space, they will feel as though they are relaxing in the common area of luxury home in the Hamptons.
Kitchen

In the clubhouse kitchen, we utilized starburst chandeliers to reflect the design of a glamorous New York City hotel. The kitchen island features brushed brass details by Mark Metal Works and a waterfall marble counter top.
The gorgeous back splash and island tiles in the kitchen are balanced by the nearby cream banquette and blue upholstered walls.





Restrooms

In the restrooms, dark vanities emerge from glamorous Art Deco inspired wallpaper. The upholstered doors with gold nail head tie the entire space together.


Hallways

Even as you walk through the hallways, the details remain. These hallways feature stunning ceilings, black marble carpeting, and blue mouldings that communicate to the palette throughout the rest of the clubhouse.




Theatre

Outdoor



Replete with layered textures and lush fabrics, Luxe at The Highlands sets a new standard of luxury for multifamily clubhouses.
To see more gorgeous clubhouse design, follow us on Instagram! Be sure to check our stories to get a look behind the scenes during these installs!













