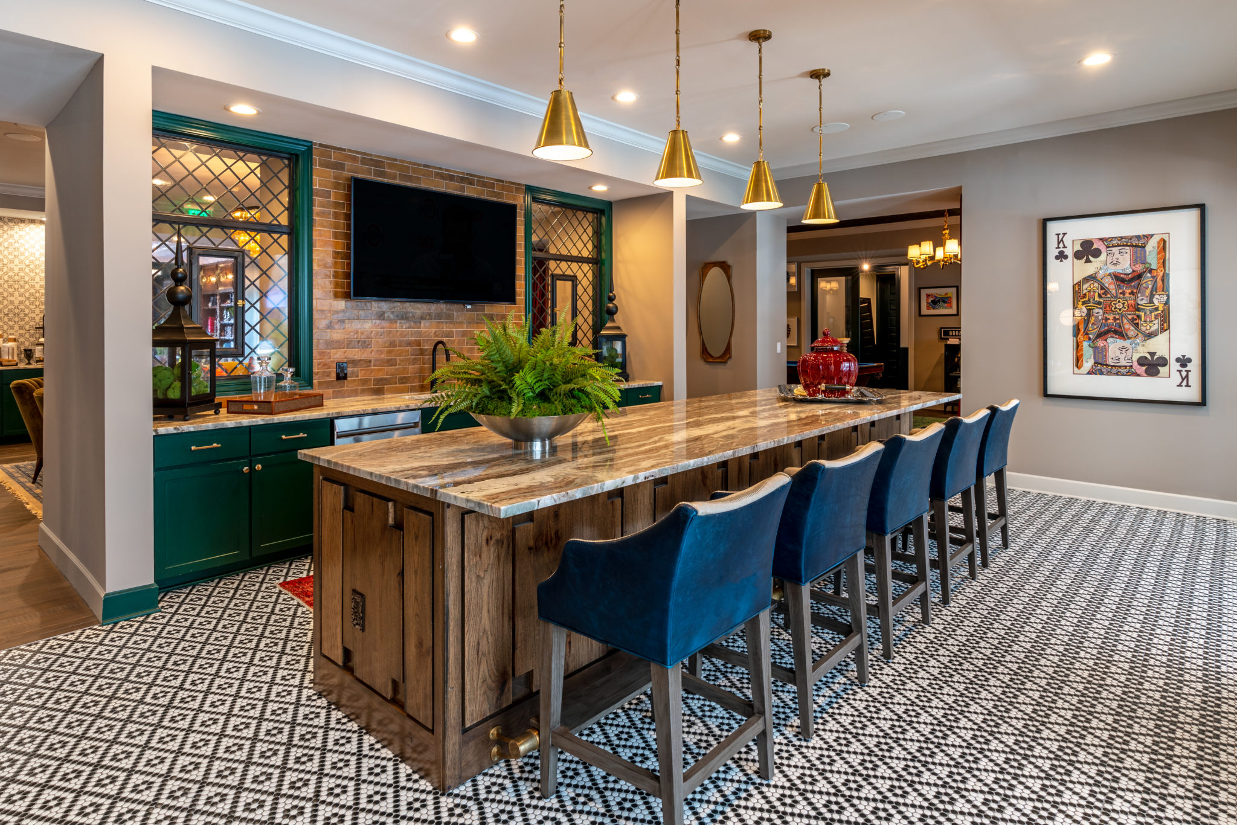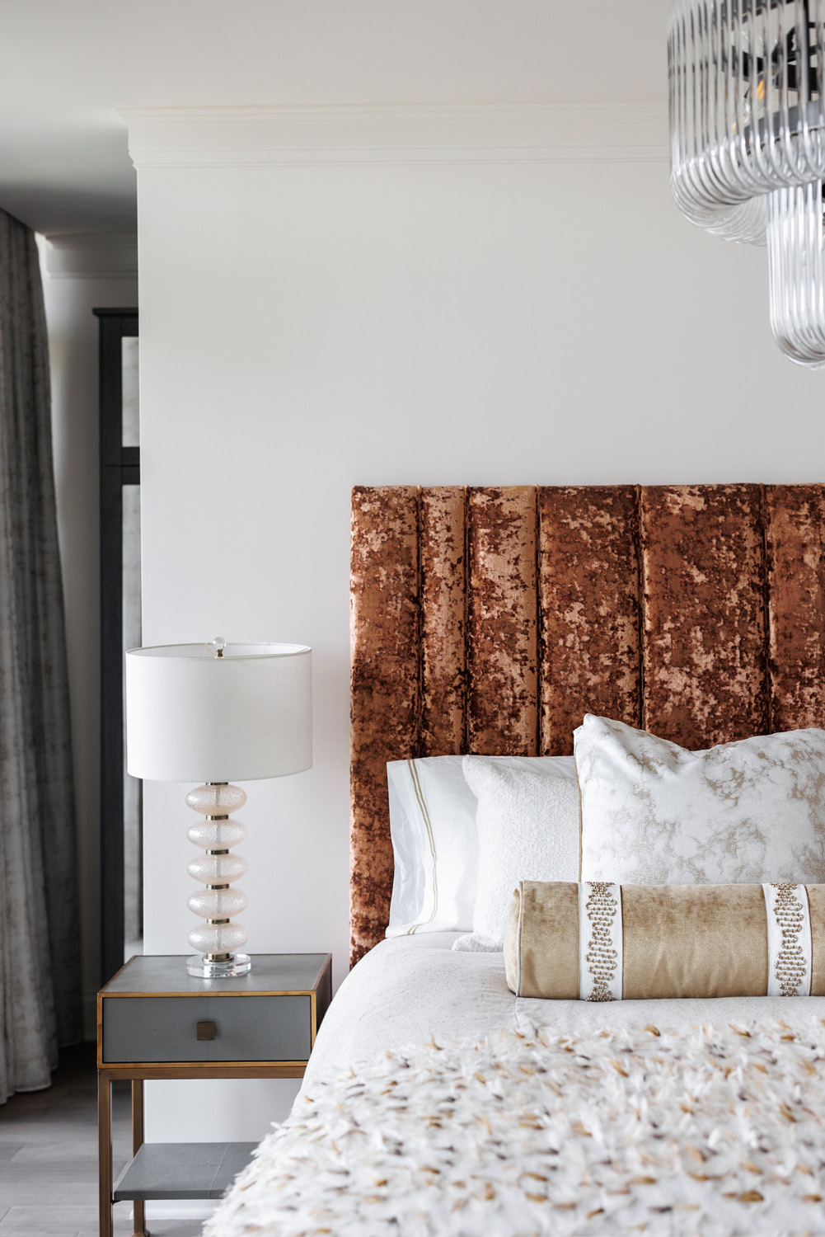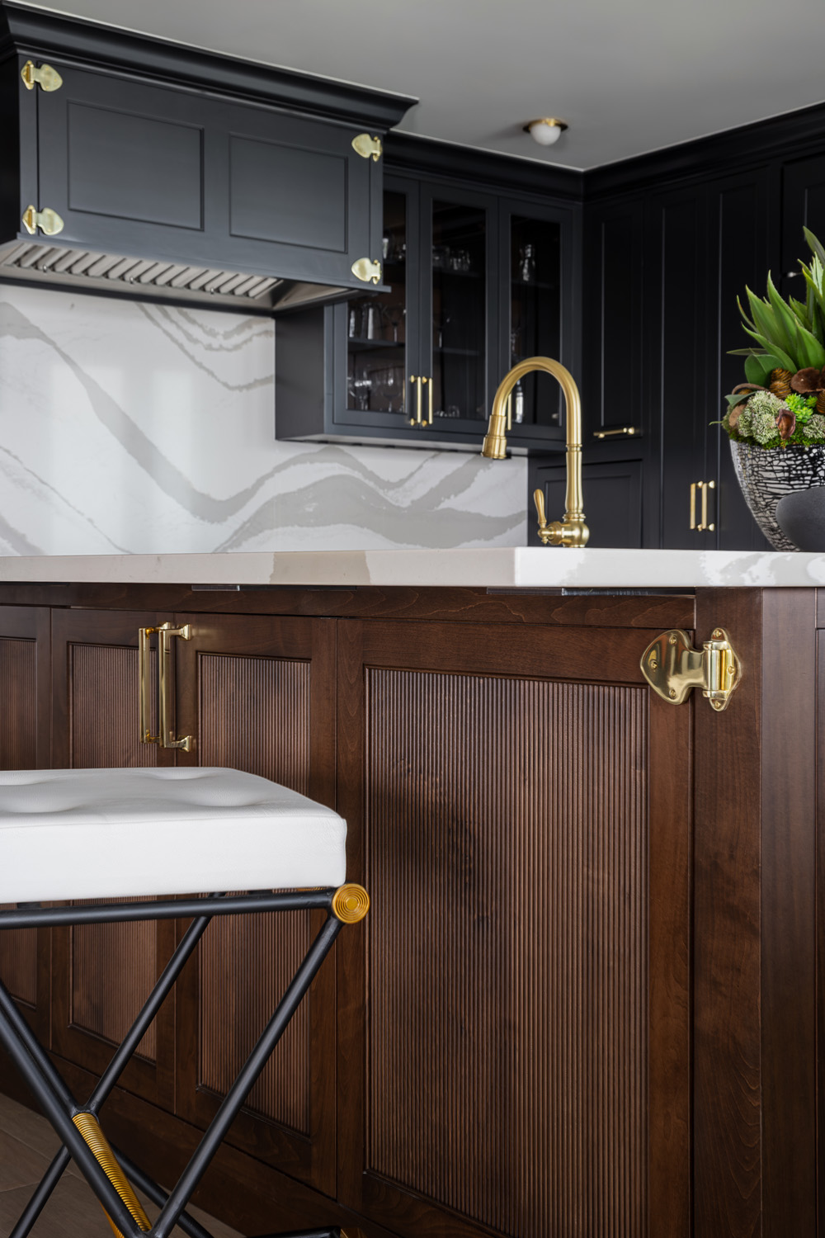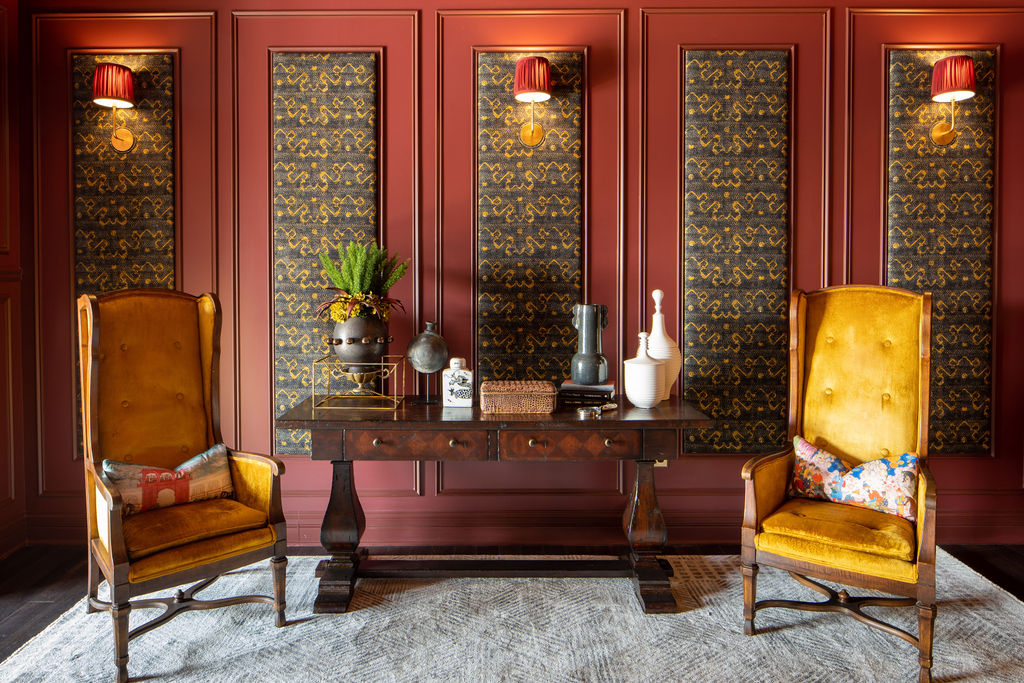
1. Touchless Elements
Touch and feeling dominates the design world, but in a world now conscious of what we touch, there has been a shift to implementing touchless designs. Renovations that include touchless entrances and exits are a hot commodity; residents of multifamily buildings want to be able to enter and exit the building and amenity spaces without having to touch a lot of communal surfaces.
Additionally, touchless design can be integrated into units themselves with touchless soap dispensers, faucets, and smart lighting. For fixtures that must be touched, consider using antimicrobial materials like copper.
2. Coworking Spaces
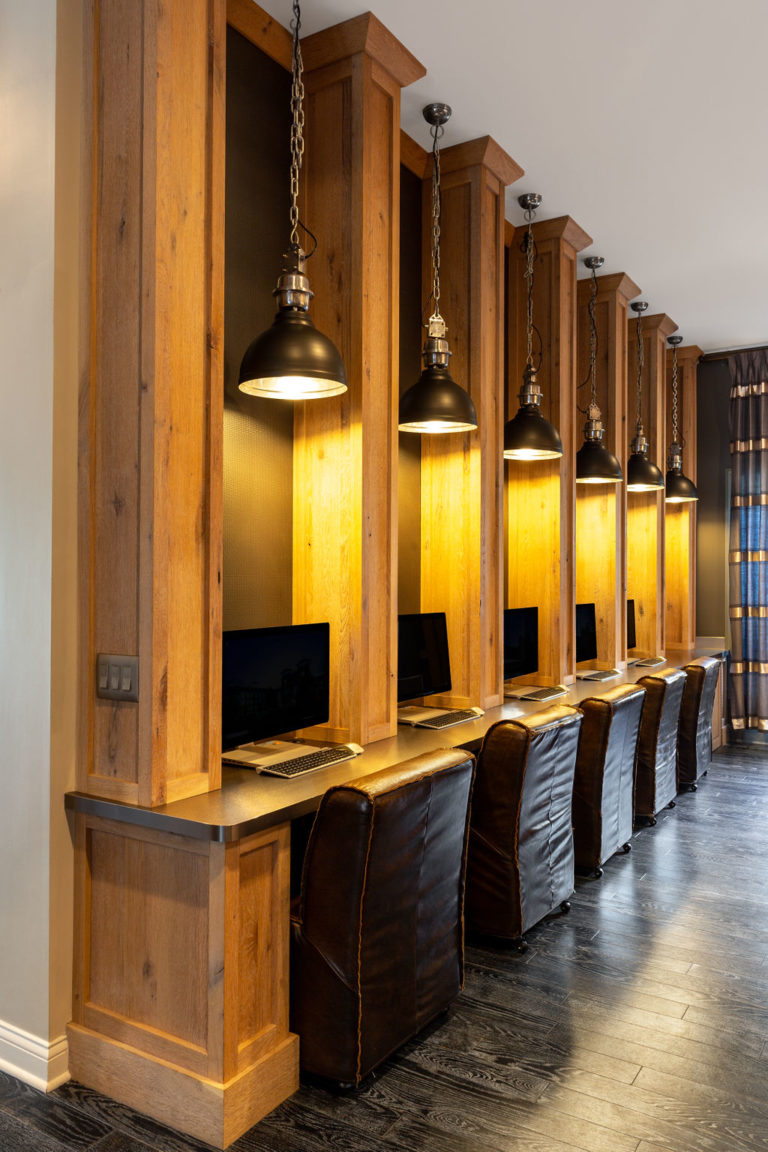
Several companies have shifted to work from home or hybrid work schedules which has increased demand for work from home support in multifamily buildings. Coworking and maker spaces are a great answer to this demand. Coworking spaces typically consist of desks of varying sizes with a good mix of private, semi-private, and public areas. Maker spaces are designated areas for creatives to work on their hands-on projects such as painting, clay modeling, sculpting, and more.
When adding these features to a multifamily building, you should utilize materials and furniture to make them multi-use. For instance, a polished concrete floor in a maker space would be able to handle a variety of activities without damage.
3. Health Integrations
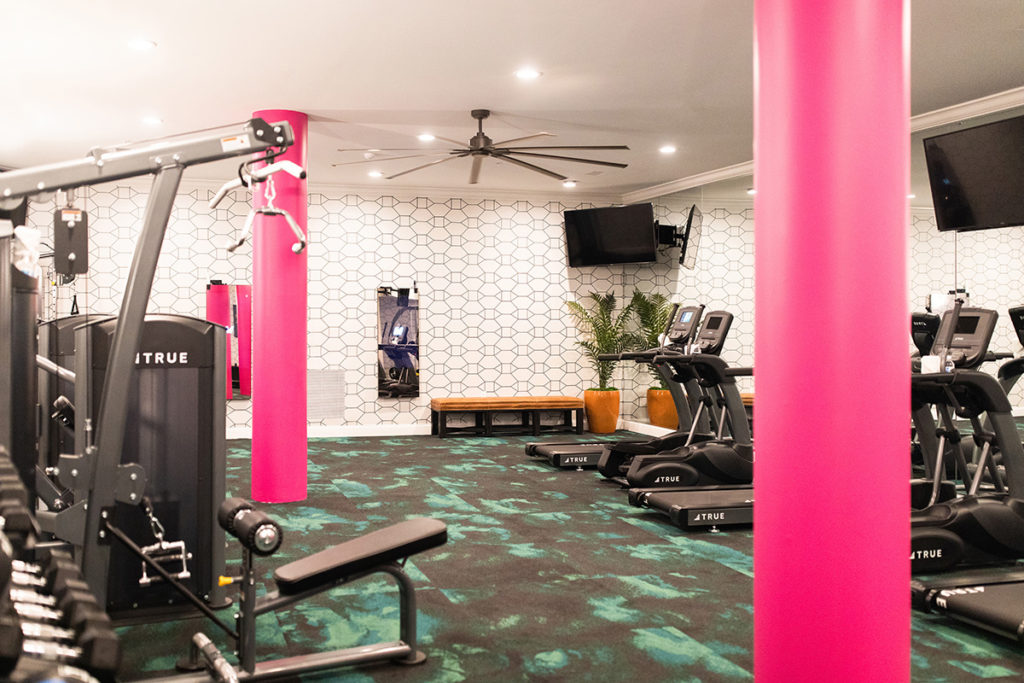
Health integrations such as air and water purification systems, advanced lighting for circadian rhythm health, and exercise and relaxation spaces are trending. Whether you upgrade the building’s gym, add a yoga studio, or simply install a building-wide purification system, it is bound to be well-received by residents.
These spaces can also help with mental health, since daylight carries Vitamin D- which helps our bodies release serotonin and is a mood enhancer.
4. Mail + Package Rooms
Online shopping has exponentially increased which means that tenants in multifamily buildings need more room for packages. This is often translated into mailroom renovations. There are two main ways to solve this need. Either upgrade the apartment mailboxes to be larger or offer a secure package area.
Although mailrooms are a fantastic option, it’s better to offer secure lockers where their packages can be retrieved. These minimize the space needed, and by using individualized unlocking and code systems, you don’t need employee interaction for tenants to retrieve their belongings.
5. Sustainable Materials
Another trending renovation project for multifamily buildings is upgrading units with modern, yet sustainable, materials such as faux hardwood floors and Corian countertops. Over half of American renters are looking for more sustainable spaces to call home. This means items that are made out of recycled or eco-friendly materials that are built to last and reduce our carbon footprints. You don’t have to build an entire complex out of these materials, but featuring them is a great idea.
6. Outdoor Amenities
With more people staying home, having places close by to get outdoors and enjoy fresh air has become important which is why outdoor amenity renovations are on the rise. Some ideas include fire pits, gardens, a pool, sports recreation areas, pet parks, grilling pavilions, or walking trails: but make sure to include modern trends.
Renters are requesting more rooftop bars and terraces, outdoor gyms for sunlight and recreation, and community gardens. The modern tenant doesn’t want to be stuck inside, and is excited for any excuse for fresh air.
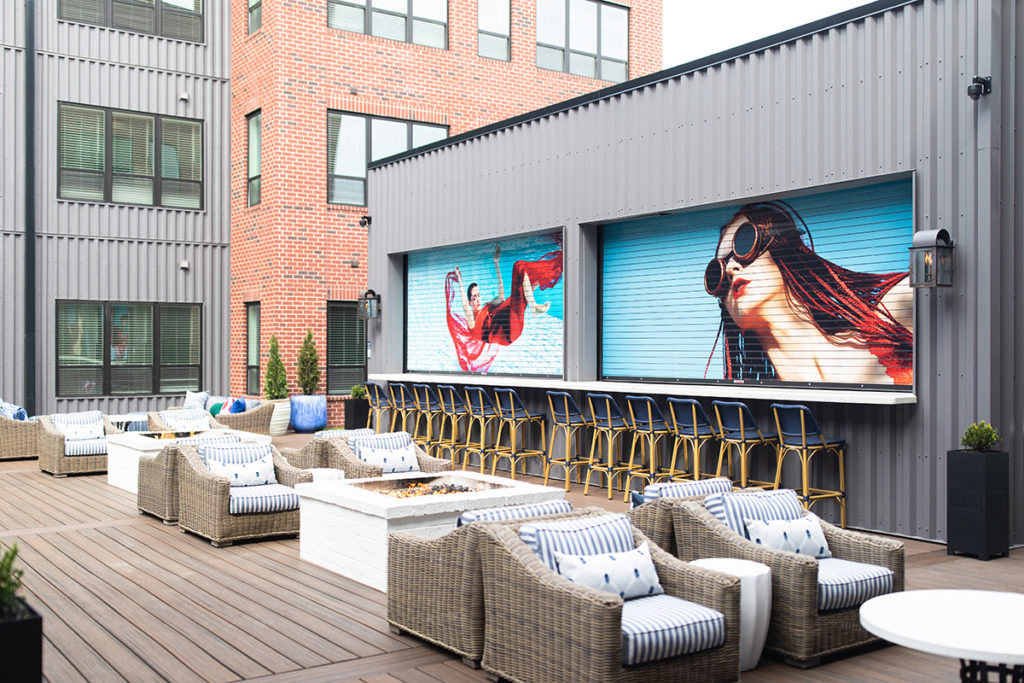
7. Approachable Lobby
Multifamily lobbies have been overlooked in the past, typically being designed as simply a place to pass through. However, interactive lobbies that encourage socialization are now a trending renovation project as people try to build communities with those around them. Try implementing decorative ceiling panels, upholstered doors, comfortable furniture, interesting artwork, virtual reality entertainment options, and complimentary food and beverage items.
These aesthetic changes allow a space to be more instagrammable, which is a major selling point, and encourages people to talk about the building and enjoy their time living there.
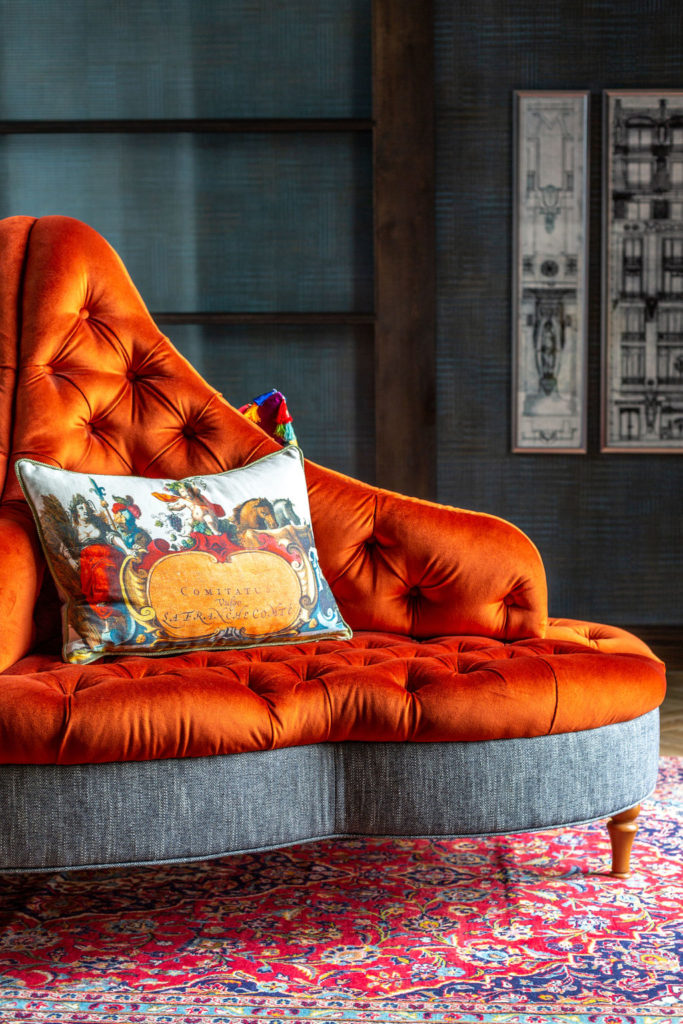
8. Accessibility
Though by code most multifamily buildings have to provide accessible accommodations, it has not yet become a natural part of the design for many. Renovation projects that integrate accessibility more smoothly into the overall design are hot right now. This includes things like inclines instead of stairs, gorgeous railings that provide support, larger hallways with smooth flooring, and walk-in showers in every unit for example.
Multifamily buildings should be inclusive, ensuring someone of any ability can easily and comfortably call this building home. Not only is it their legal right to live somewhere that allows them to live comfortably, but it also ensures that your building offers a welcoming many don’t.

This is a joint blog between Crimson Design Group and Brian Jeffries at Innovative Building Materials.
As interior designers, we want to connect your personal connection with the designs you love by implementing them into the story of your home. You don’t have to look far as we can help you with your high-end residential design needs. If you’re interested in remodeling or renovating any room in your home (or the whole thing!), get in touch with us. We would love to hear about your project and how we can make your space and life more beautiful.
