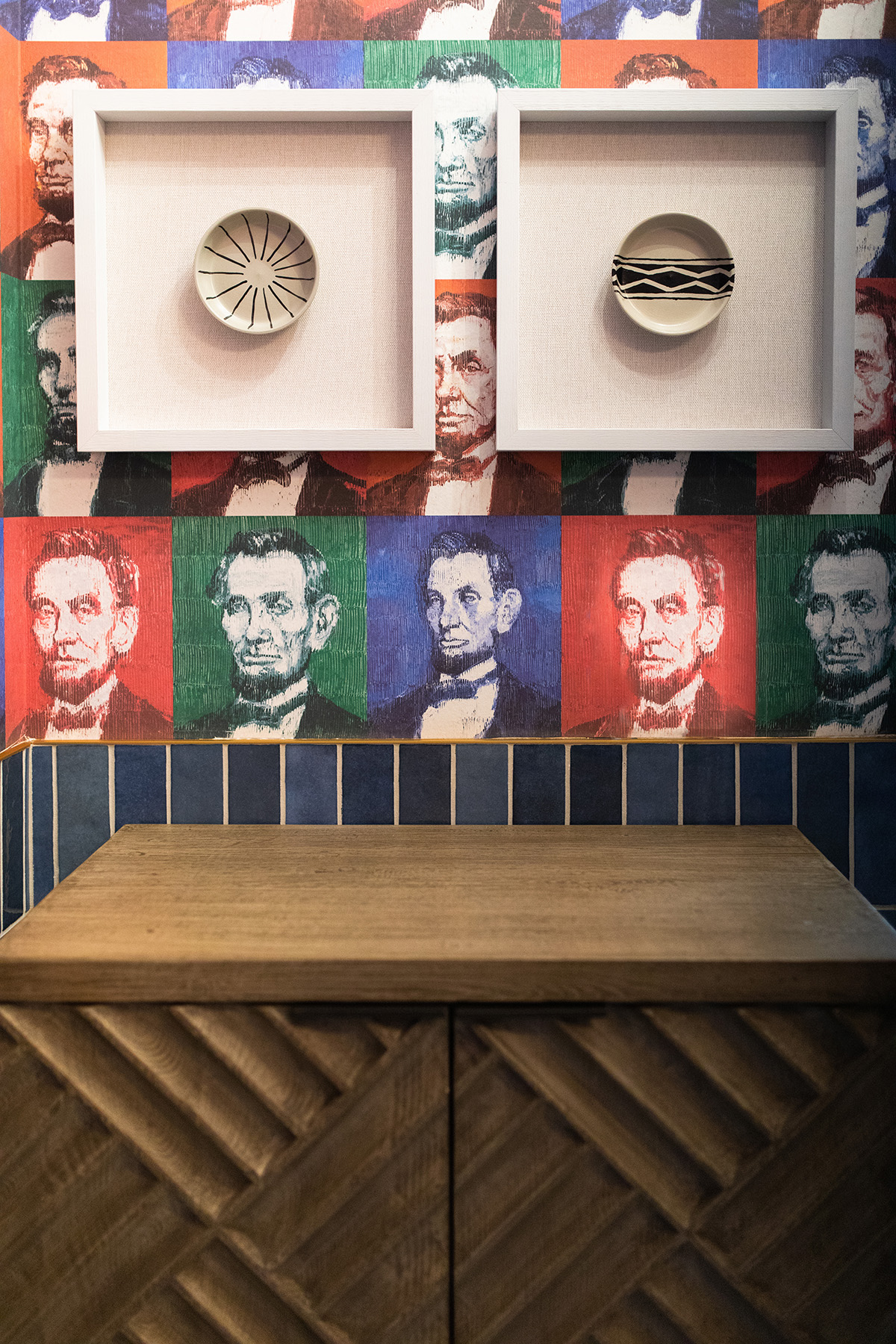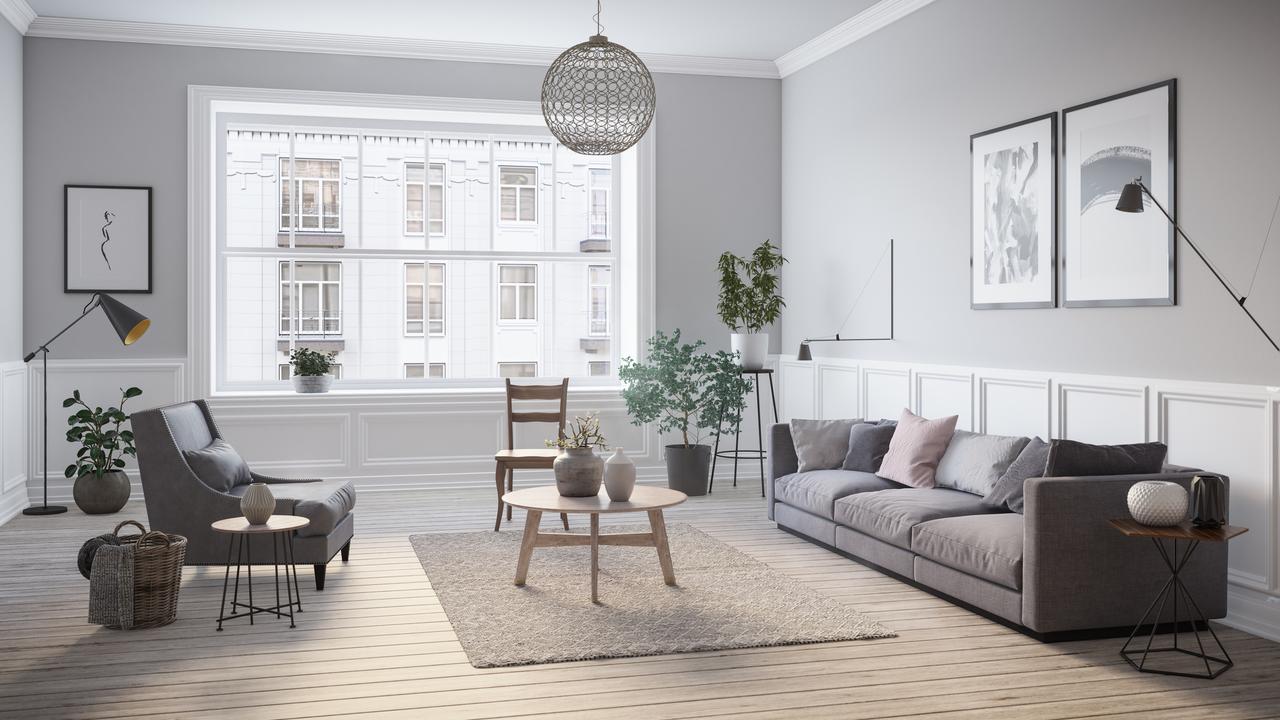
The rising cost of living has sparked some intriguing trends like van life and tiny houses. But for those seeking a more conventional home, multigenerational living has increased in popularity.
Bringing the concept of multigenerational living to American homes involves a careful balancing act. While it’s a setup often seen abroad, it’s still a rarity in the United States. To achieve it seamlessly, the following blog post is a comprehensive checklist of design considerations to keep in mind.
Open Interiors
With more people under a single roof, more walls may be necessary to make a multigenerational home work. While there may be extra bedrooms and bathrooms in these kinds of homes, it is inherently better to keep kitchens and living rooms open. Tightly defined common areas will quickly become cramped and non-functional, so limit the wall space and use features that will accommodate several people simultaneously. Kitchen islands, partial walls with pass-through windows, and bar-style seating are some of the best ways to maximize open spaces and maintain movement.
Sound Mitigation
There is sure to be increased noise in more populous residences. This can quickly become a problem with a baby trying to sleep, parents trying to get kids ready for school, and remote professionals trying to work. Stylish area rugs are a great way to help improve the noise reduction coefficient of the home by absorbing sound waves. Additionally, sliding pocket doors are another great option in open interiors, as they help maintain the ambience when not in use and help enhance privacy when needed.
Safety Features
Although safety should be a primary concern in all residences, its importance increases in multigenerational spaces. Fall risks are higher with infants and aging adults living under the same roof. Consider staircase railings and rounded countertops as some features for mitigating risk. These are small changes that can make a significant impact and also encourage the concept of aging in place!
Functional Exteriors
To upsize your home for multigenerational living, think beyond walls and ceilings—let the outdoors in on the action! By creating functional outdoor spaces, you can reduce the competition for scarce indoor space. Consider covering outdoor areas with stylish pergolas and comfortable outdoor furniture, encouraging family members to spend more time in the fresh outdoor air. Outdoor kitchens are another popular trend, especially useful in multigenerational spaces for helping create more diverse meal opportunities and bringing all family members together.
Energy Efficiency
With higher utility use, energy efficiency features are increasingly important in multigenerational homes. LED lighting, energy efficient kitchen appliances, and smart thermostats are all easy ways to help keep the energy bill lower. In addition, consider increased window area to better leverage natural light. Not only will these energy efficient features keep utilities under control, but they will reduce the home’s carbon footprint in the long run.
As multigenerational living is a relatively newly practiced concept in the United States, it may take some time for families to get up-to-speed in creating the perfect living environment. By embracing these tips and tricks and adjusting your individual space as you see fit, you have the power to craft multigenerational spaces that stand at the forefront of both form and functionality.
This blog was co-written by Brian Jeffries, a freelance writer out of Winter Park, Florida. His work can also be found on Building Product Advisor.






