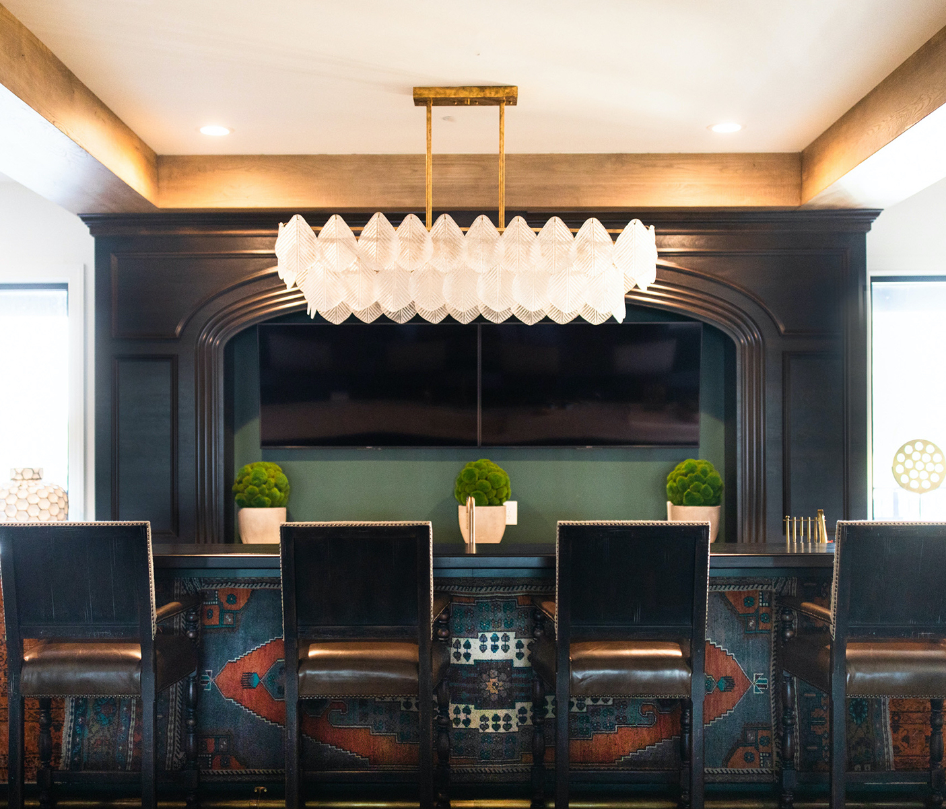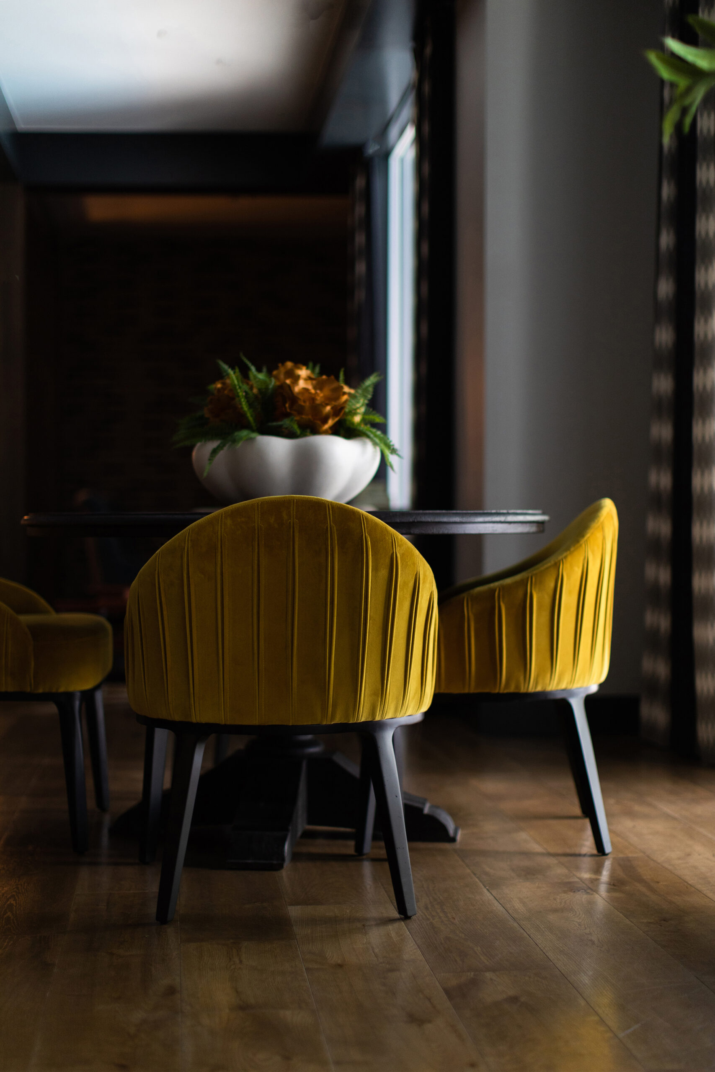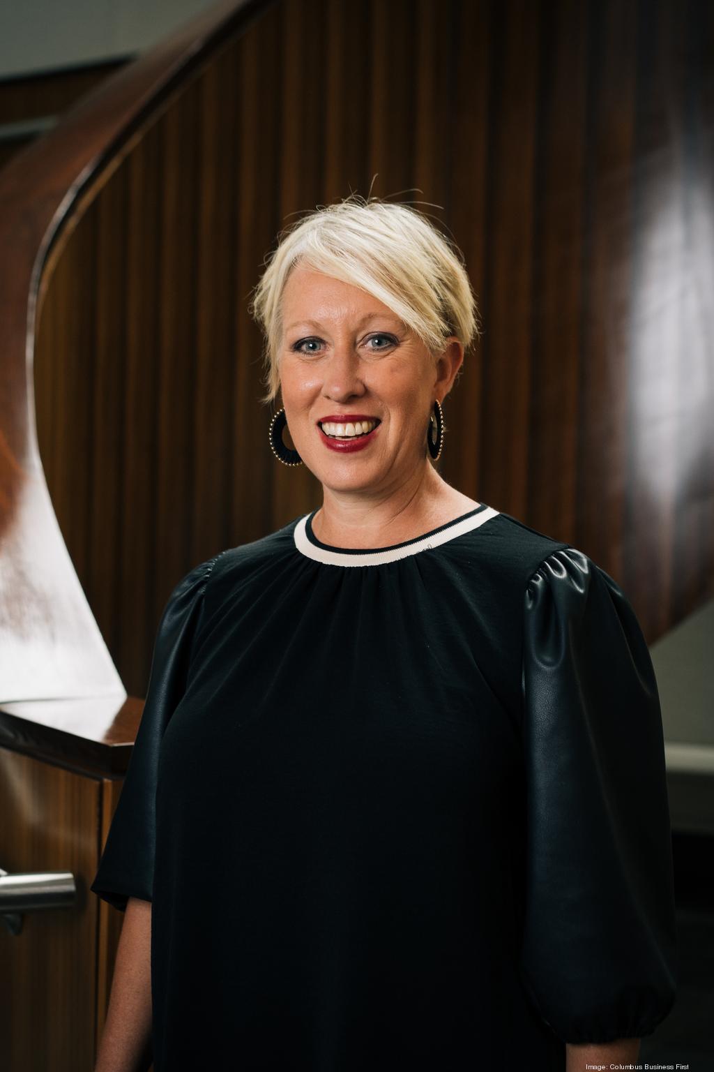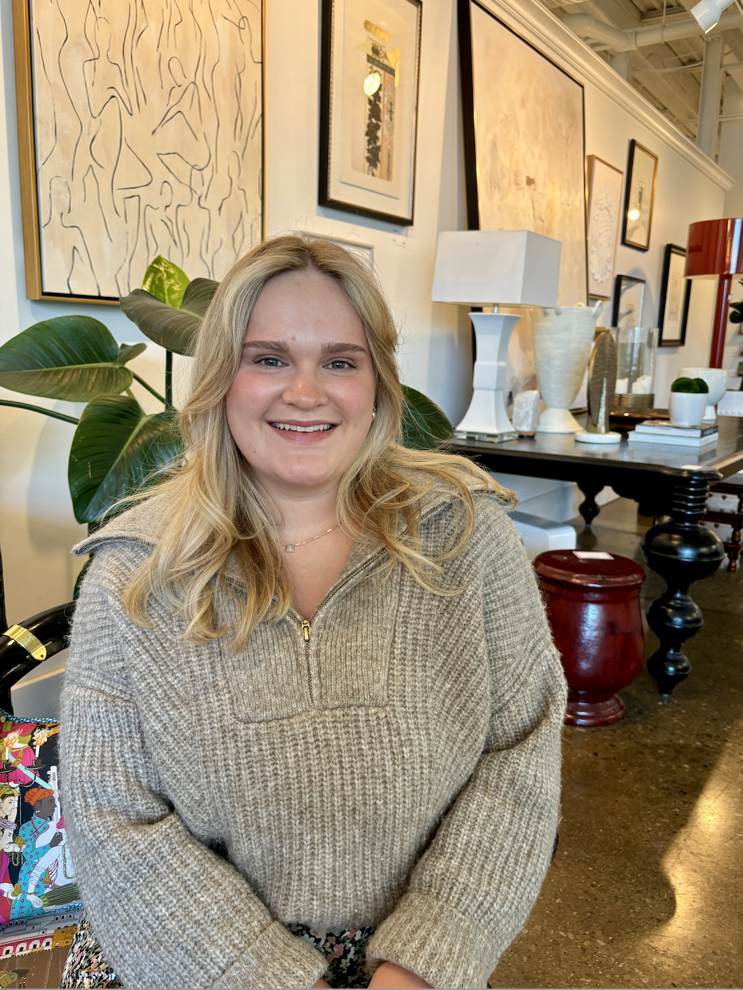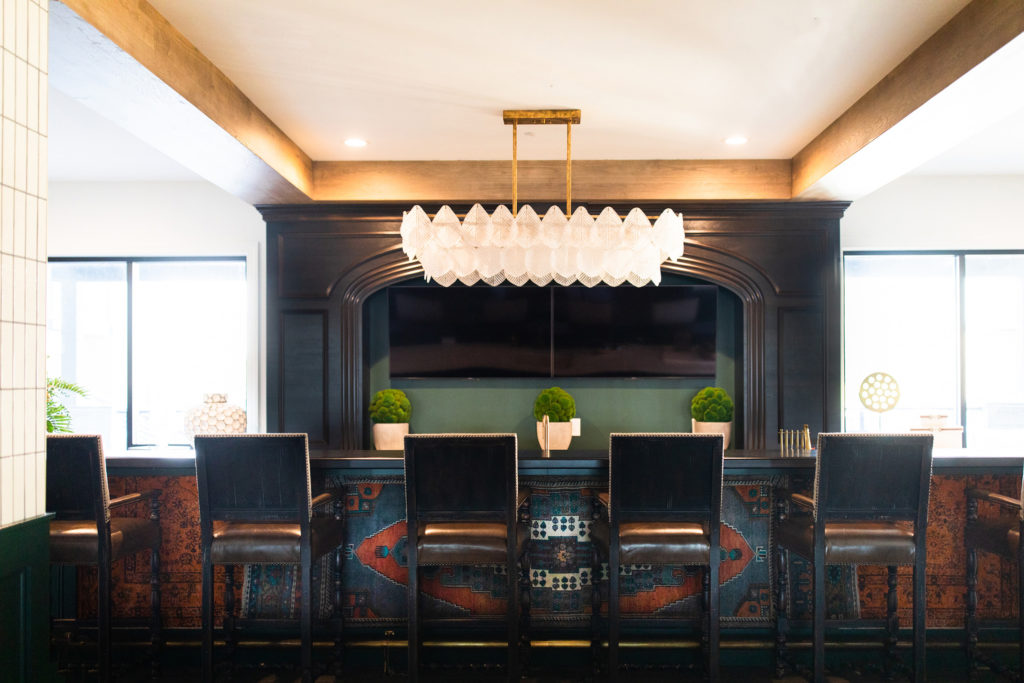
Programming is key for multifamily projects to ensure the best experiences for tenants. This project was no exception. When we design, we are tasked to design a sanctuary for residents. We want them to feel safe and at home, while also experiencing luxury at their fingertips. Belmont House was designed to create a multifamily property that offers this luxury aesthetic while still feeling like home.
Crimson Design Group is no stranger to luxury interior design. As a full-service interior design firm, we design high-end residential projects while also curating luxury design for commercial developers and architects. We are strategic in our planning to ensure that the design priorities yield the highest percentage of occupancy and comfort. Throughout the second floor, there is ample seating and an open floor plan. The intention of this multifamily property is to be at full capacity, have a high tenant retention rate, and exceed all leasing expectations. We design to ensure that the occupancy level is high. The luxury design and architecture of Belmont House ensure that residents get the maximum residential experience.
INTERIOR DESIGN
The first floor introduced us to the influential art deco design that is experienced throughout the clubhouse. The second floor of the clubhouse is full of cultural influences, and compelling design elements.
Stepping off of the staircase, you are invited into an open design concept—beginning with the lounge. In this area, there is ample seating for residents. From the plush ottomans to the custom leather banquettes serving as built-in niches, all have been designed to create intimacy and seclusion from the other areas.
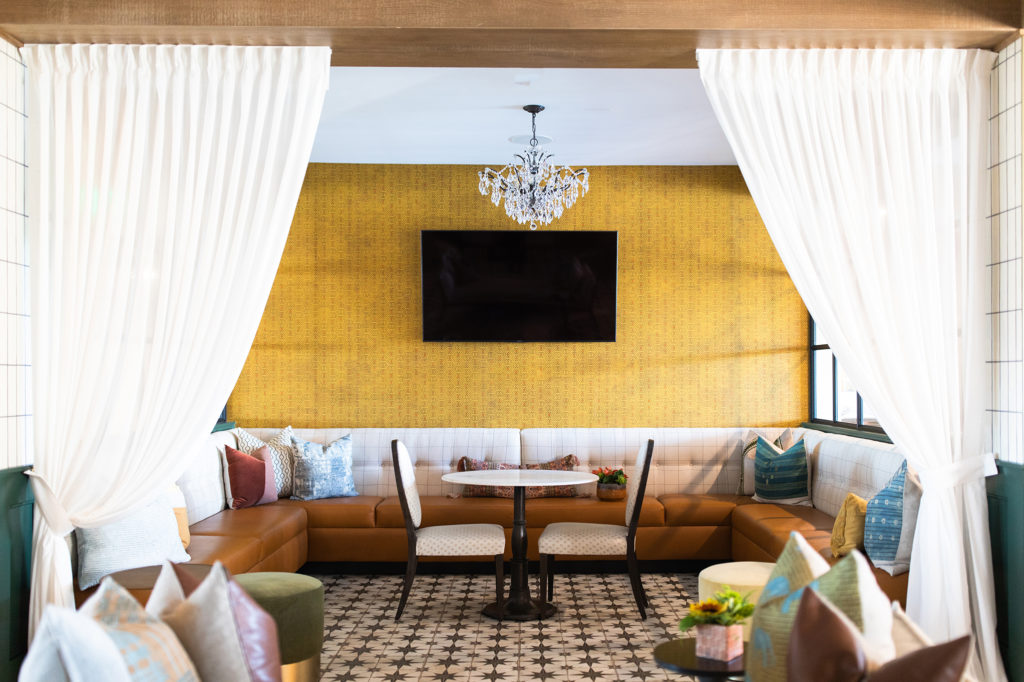
Walking into the bar area, there is a visual greeting of oval-back upholstered bistro chairs at a white marble top bistro table. Surrounding the middle seating are custom two-tone vinyl and fabric finished banquettes in a biscuit tufted style which adds comforts for those who are seeking a more “lounging” experience. This is a great place for residents to socialize or work from home. Along the walls you find a diamond, art deco wall coverings “sketched by assemblages of papers printed into the sheets” that add depth and texture. The ceiling is topped with a crystal chandelier that adds the right touch of extravagance to the space.
The bar features a twenty-four-light chandelier illuminating the area. It is finished in antique gold with features of frosted glass petals with a candelabra base. The architecture and wooden planks add an additional level of sophistication to this area as well as custom woodwork and crown molding that hugs the double screen area for guests to enjoy entertainment from the television and other residents at the bar.

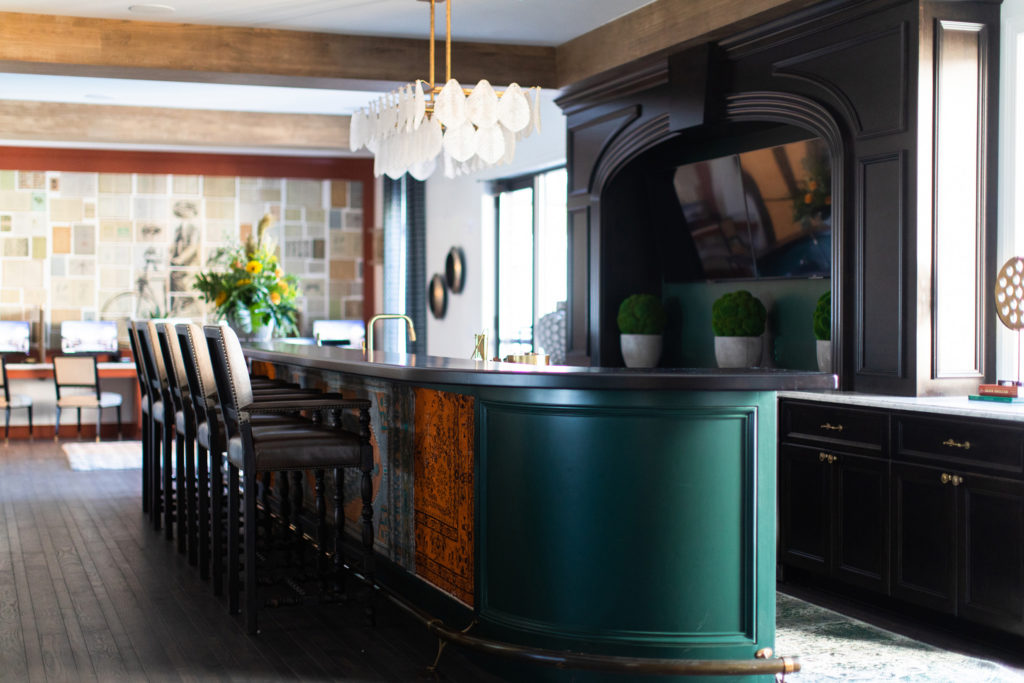
Seated at the bar are upholstered bar stools with neutral fabric, leather seats, that evoke a more moody experience. The bar is lined with area hand-knotted rugs that are infused with multicultural influences and deep colors. The handcrafted cabinetry and custom woodworking set the bar apart.
Belmont House has high-end amenities on both floors of the clubhouse. On the second floor the theater room possesses an infusion of moody and modern design. The media room provides comfort with the three custom booths that give tenants both privacy and solace. Each booth has small, marble-top dining tables for residents to enjoy light snacks as they enjoy a movie or share a drink. Below, a row of cozy chairs provide auxiliary seating and comfort, these fully-upholstered swivel chairs are paired with the dark, olive green tones from the upper wall trimming and evoke personality through the light blue piping detail along the chairs.
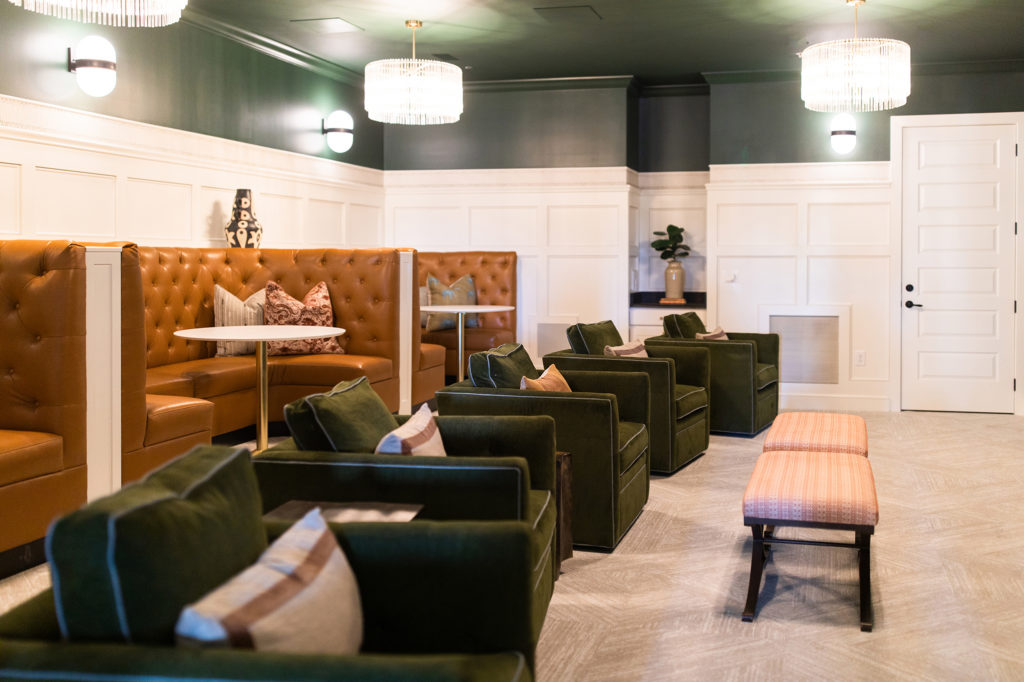
The restrooms of the clubhouse’s second floor provide that additional feel of luxury design. The feminine and masculine design elements create a beautiful contrast.
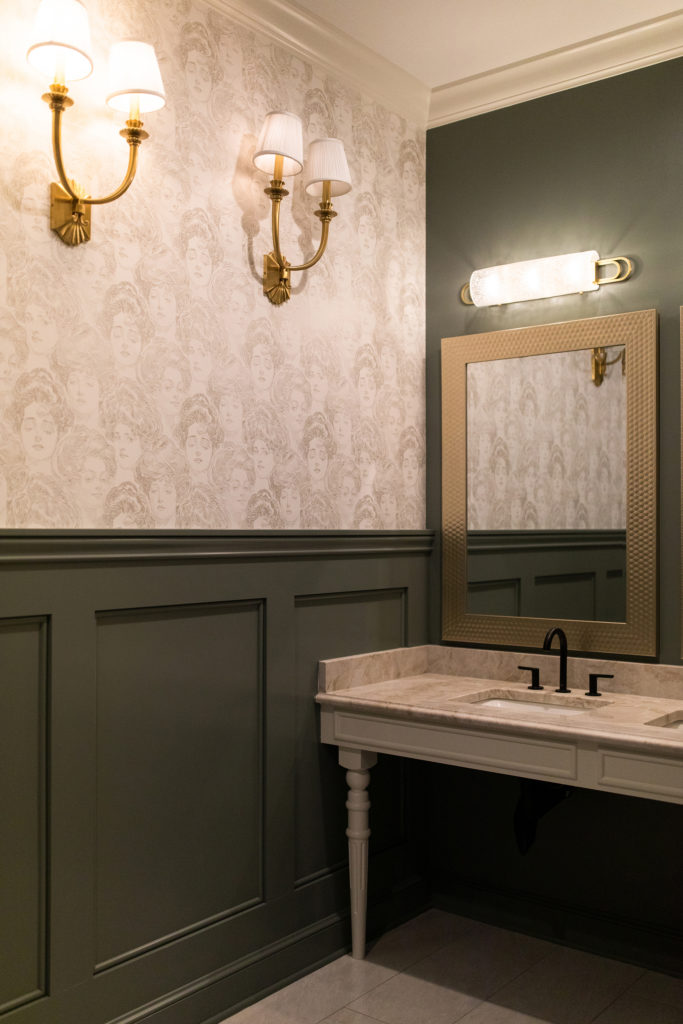
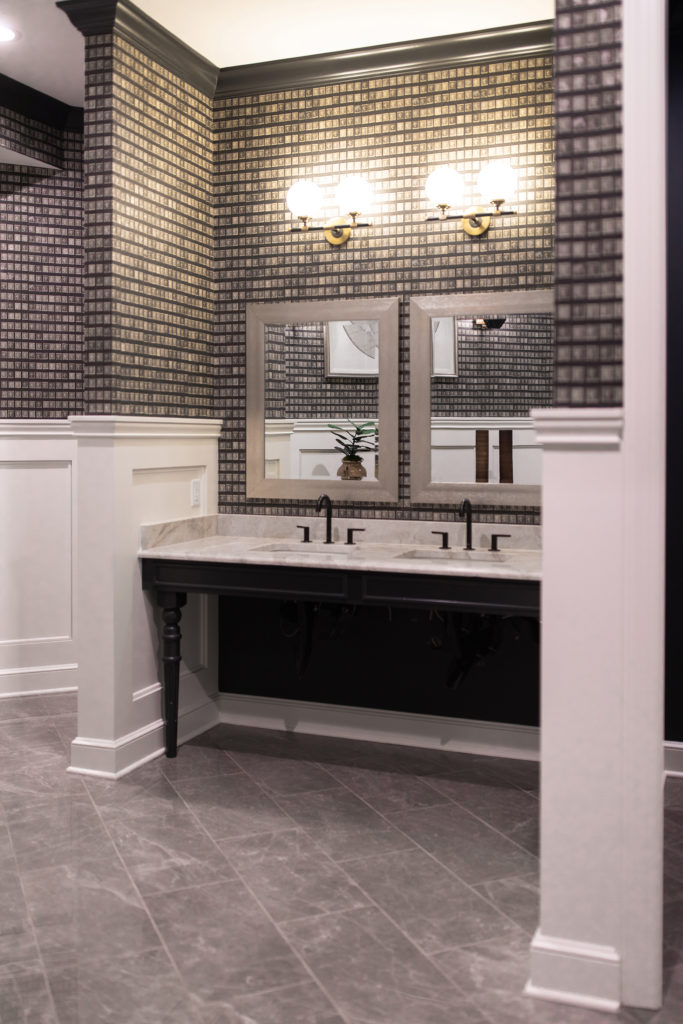
The ladies’ room channels classic European inspiration from the 15th century inspired wallpaper and color selection to the variety of brass sconces that accent the trimmed mirror. To the right, the masculine experience of the gentlemen’s room provides deeper tones. The wall covering consists of charcoal and penny faces. Gray marble tile adds to the richness of the room.
EXTERIOR DESIGN
The outdoor patios are located on both the first and second floors of Belmont House. The pool area is the ideal layout for the resort-style design for tenants to enjoy.
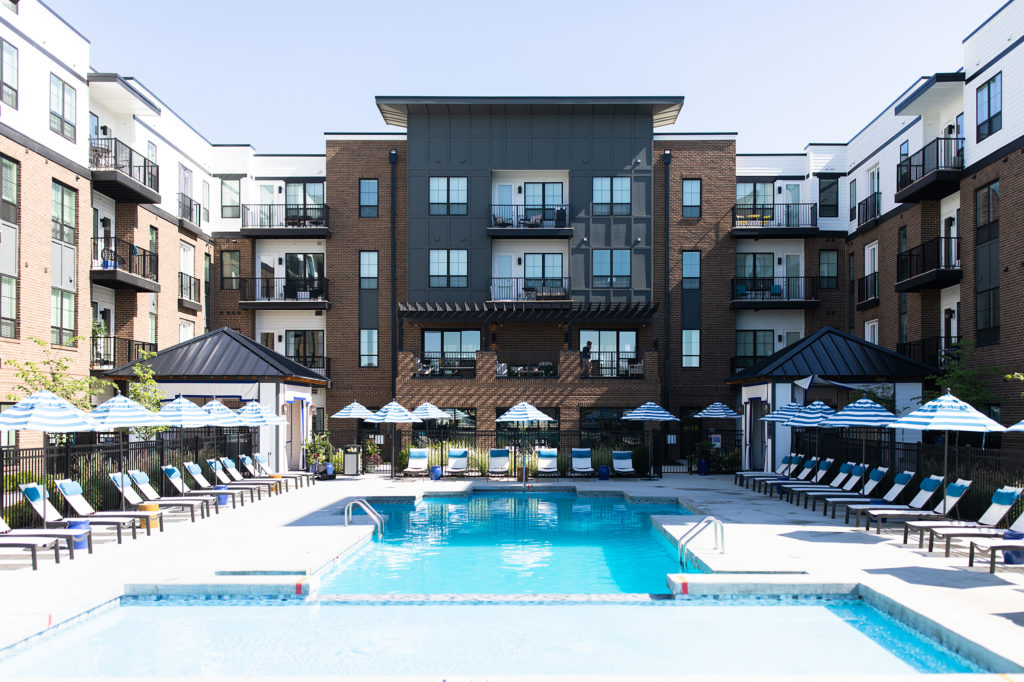
As you walk outside, you are acquainted with multiple seating arrangements, fire pits, sunshine, and the mist of the pool. Journeying into the gated pool area, you will find a multitude of seating options along the perimeter. The abundant seating options are great for several groups of residents wanting to enjoy time in the sun. Each corner has been assigned cabanas that give the residents the ability to experience elegance while enjoying a secluded experience.
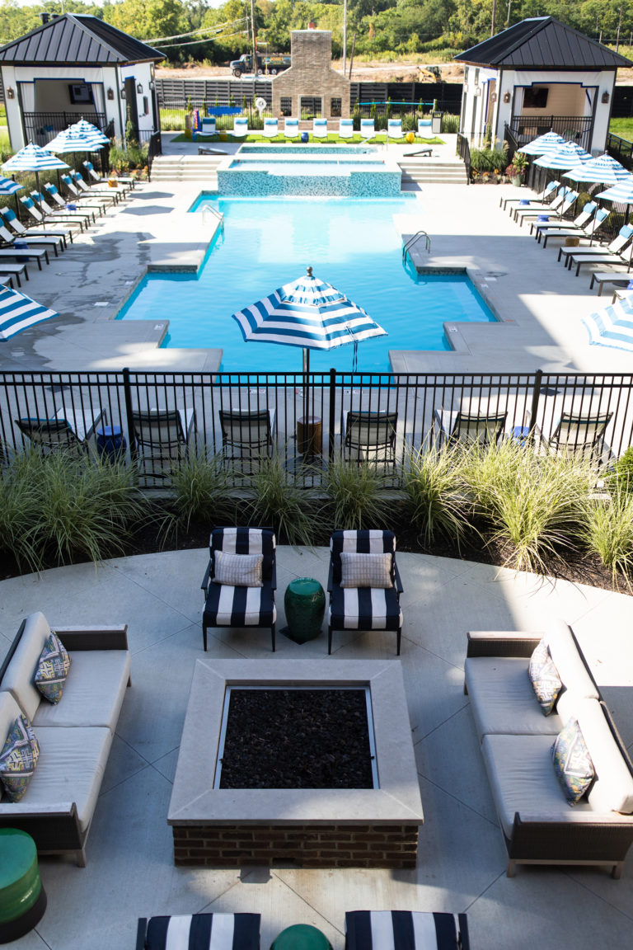
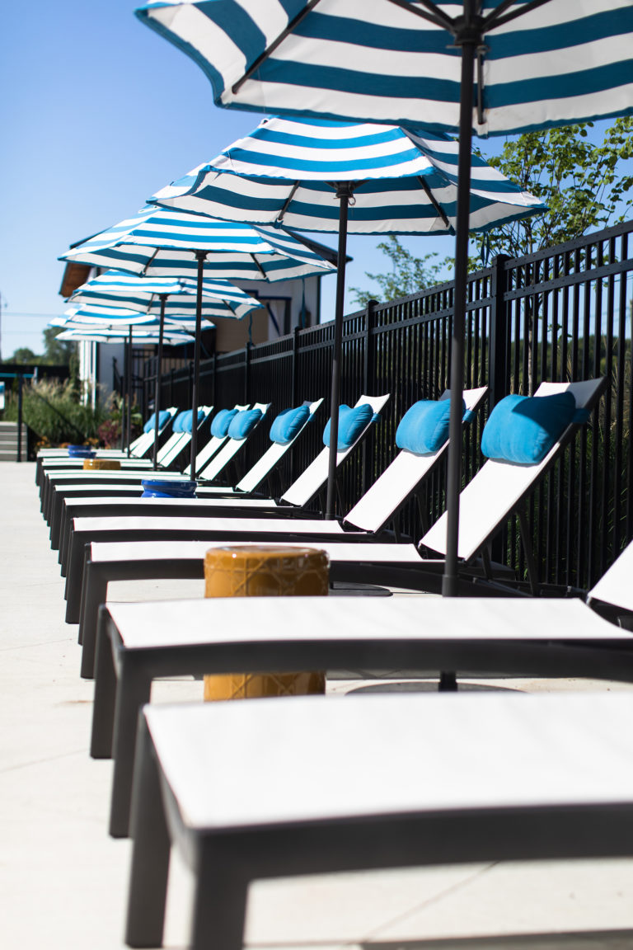
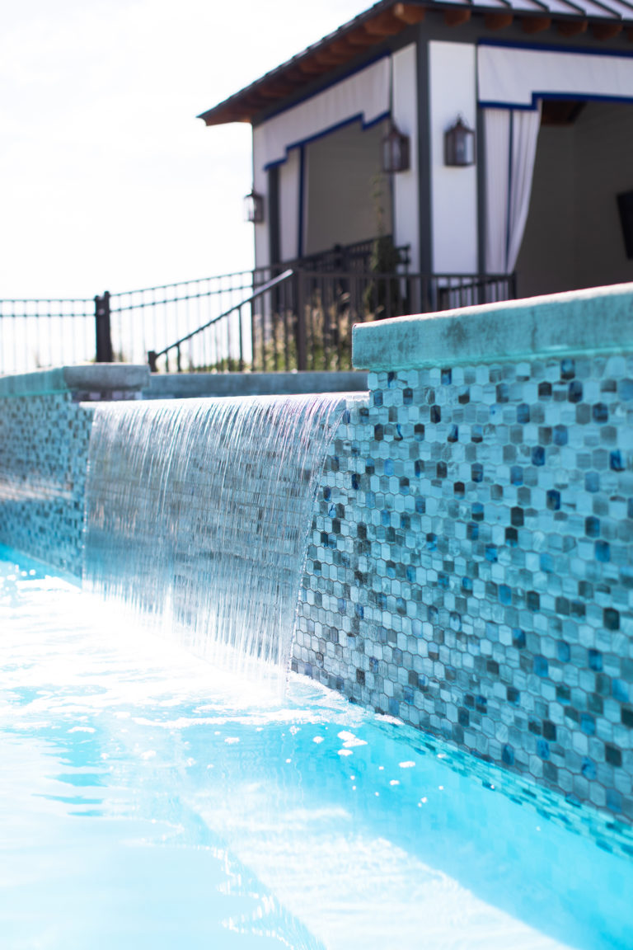
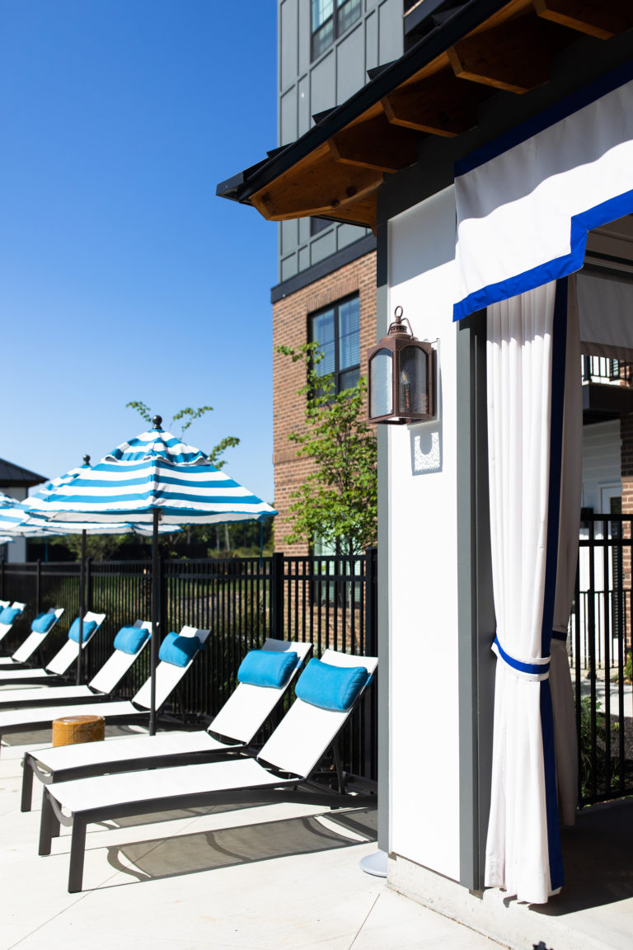
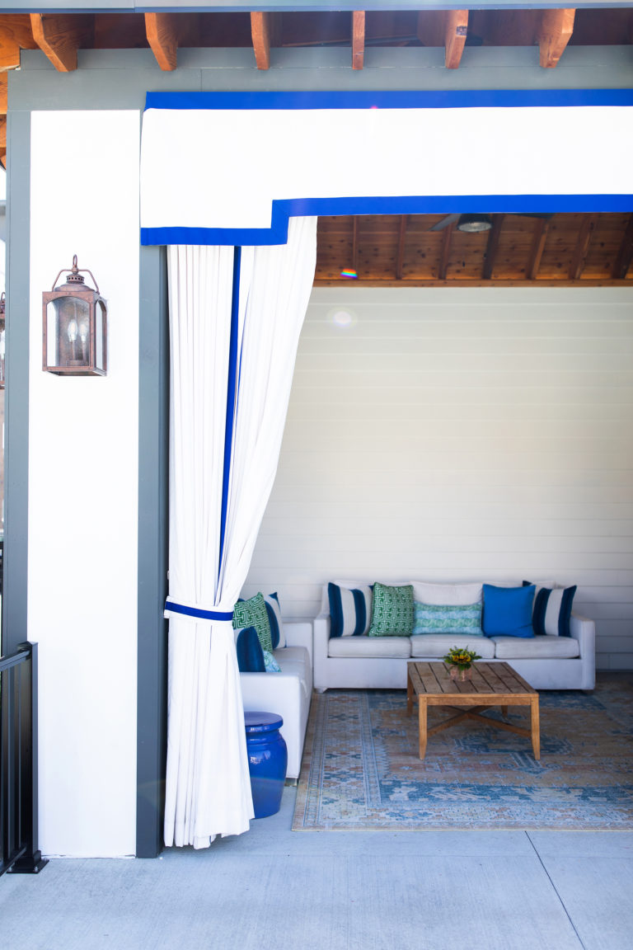
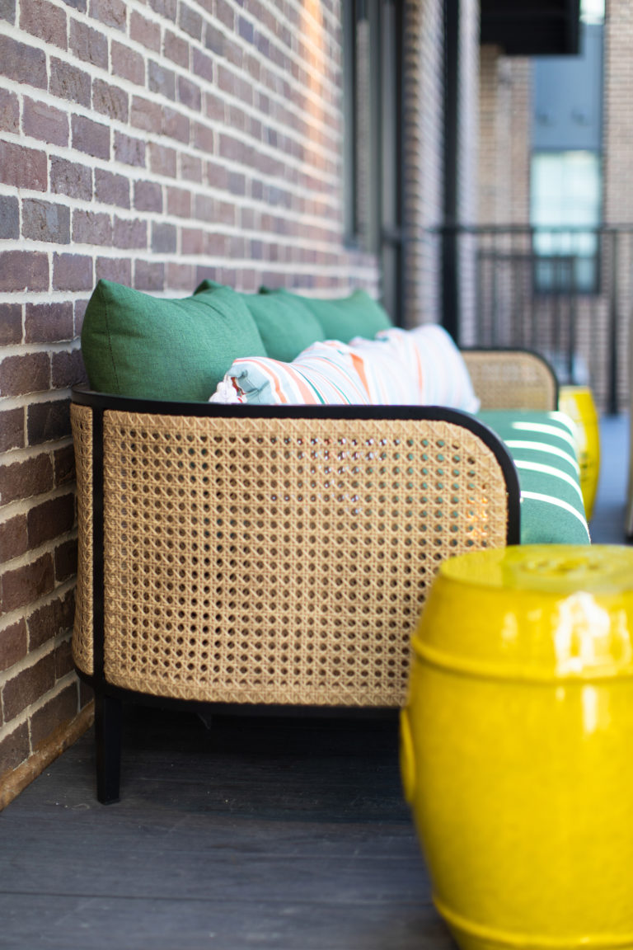
Our team was able to implement various elements of eastern cultural design to curate a comprehensive experience of luxury and comfort. This clubhouse marries elements of early 20th-century elegance and modern interior design. These elements were created to enamor its residents daily while attracting potential residents to be part of this one-of-a-kind luxury experience.
Read Part 1 here.
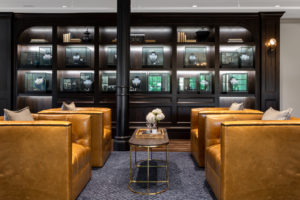
If you are looking for a full-service interior design firm for your next commercial project to maximize your client experience at a high-end level, we would love to learn more about your project.
