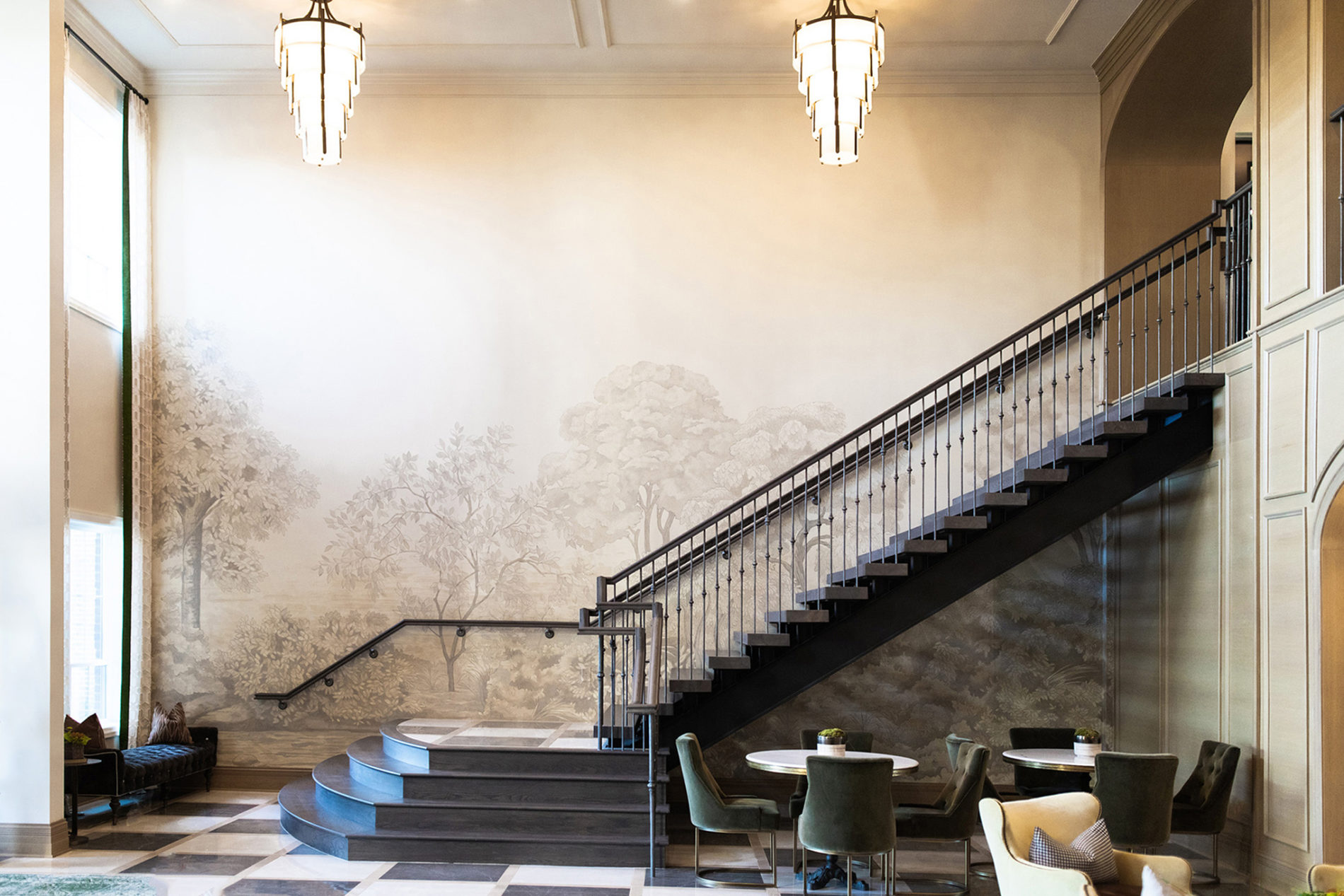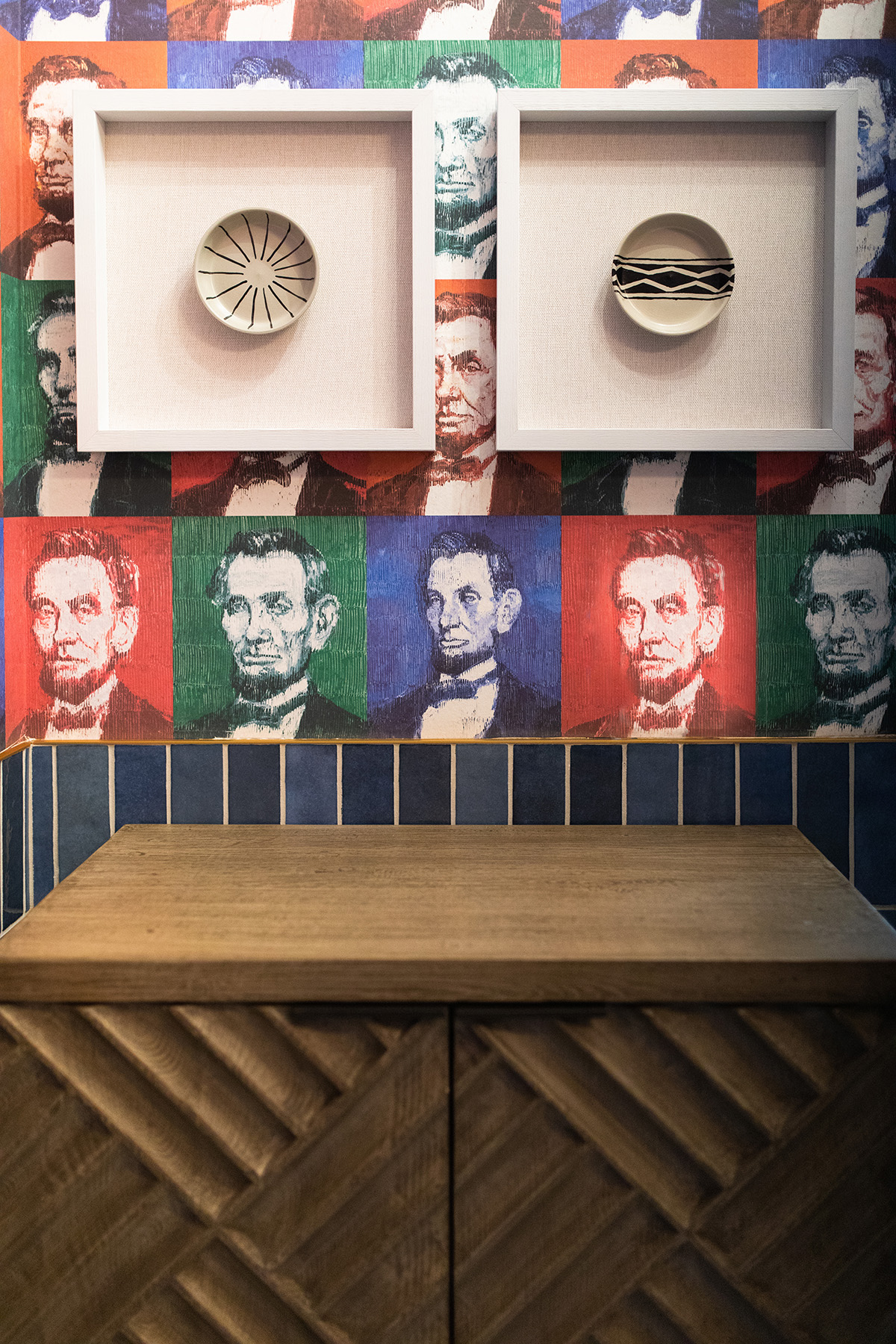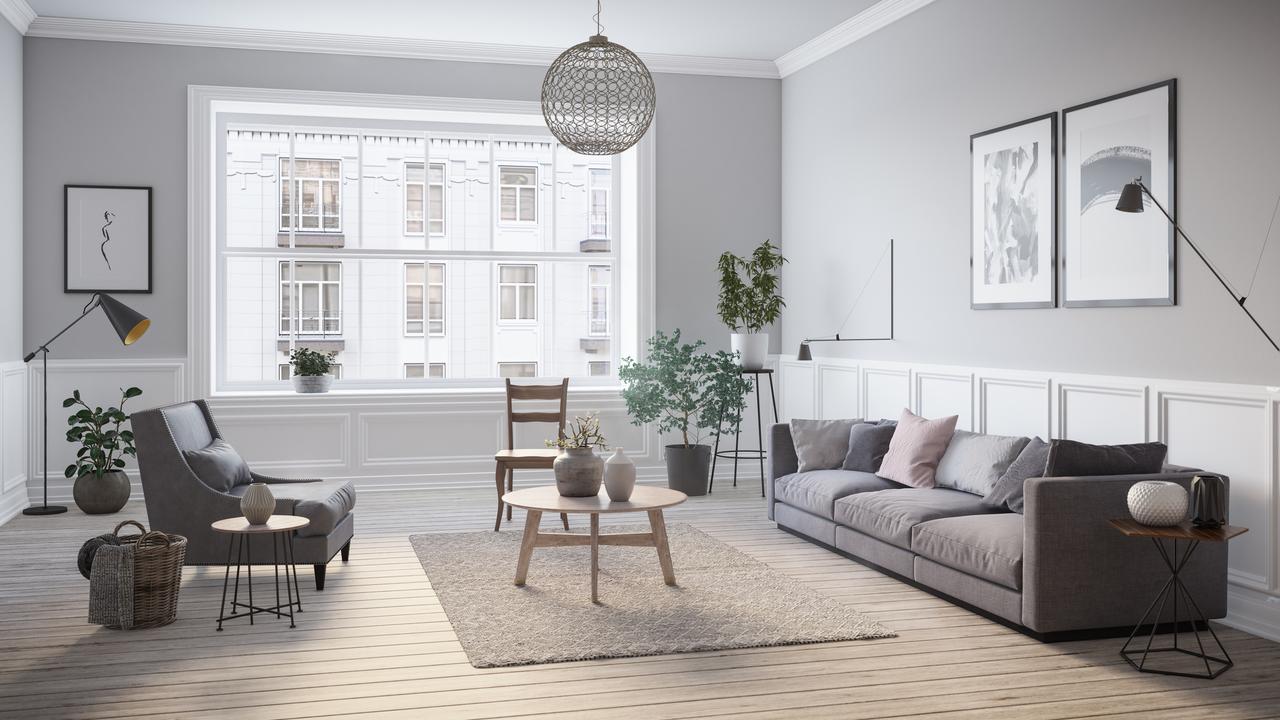DESIGN VISION
When you enter the first floor of Belmont House, the extravagance of Preferred Living’s brand comes to life. Immediately you see the signature, custom-design desk that is housed within the first wall of the lobby area. The concierge area creates a welcoming space using striking yet minimalistic elements and deep colors known to the Preferred Living brand and experience.
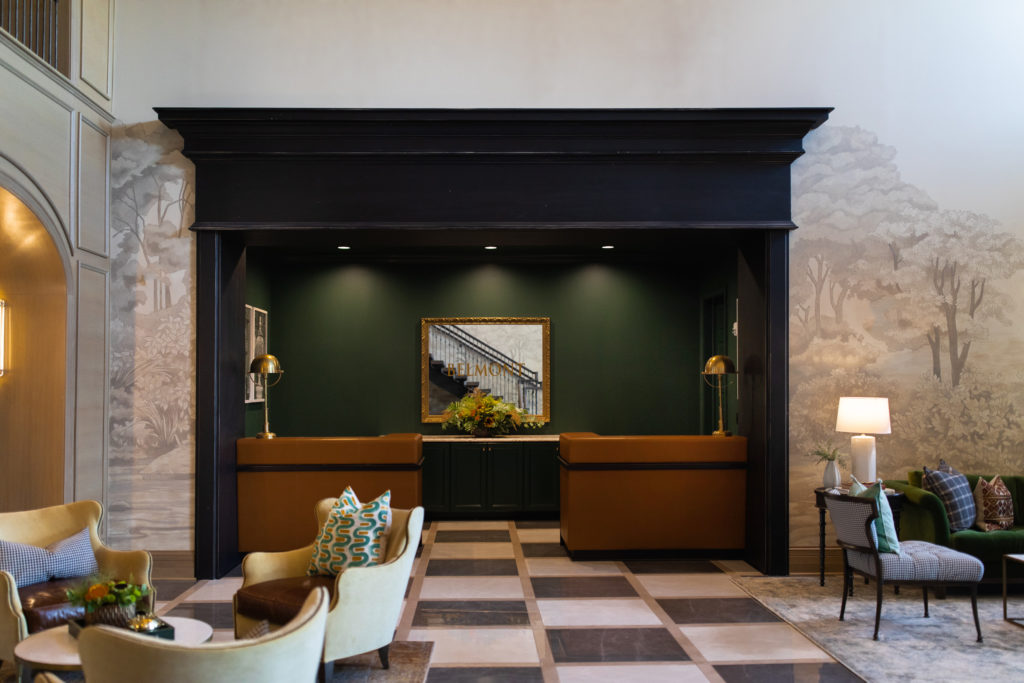
Our team curated this multi-family clubhouse from visions of connecting our client’s core brand elements with a unique art deco style. A focal point of the lobby flooring is the custom, geometric Italian marble covering the area along with French influenced styling and hand-selected decor.
CURATED EXPERIENCE
Designing with art deco in mind, our team was strategic in the placement of architecture and decor. While adhering to the request for various seating areas for visitors, we had to determine the location and use of those designated spaces. By having open, collaborative nooks with more intimate table seating, the experience brings both comfort and accessibility.
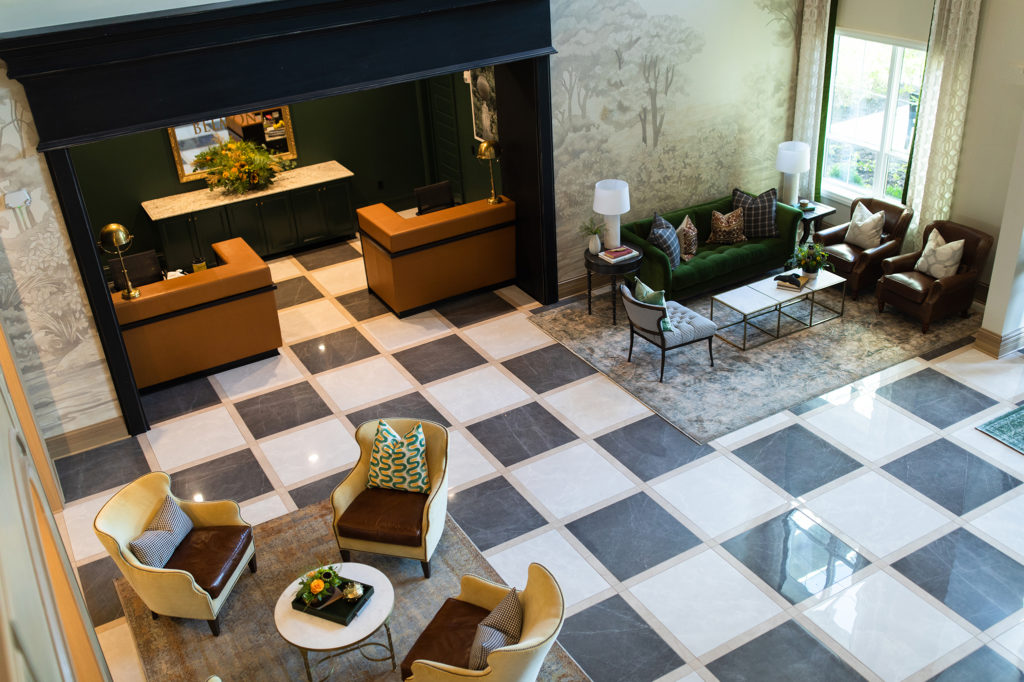
To add to the exclusivity of the project, muralist Sarah Hout, painted a stunning, nature influenced tri-wall mural. The handcrafted art journeys from each wall and cascades up the grand stairway — just before the second floor of the clubhouse.
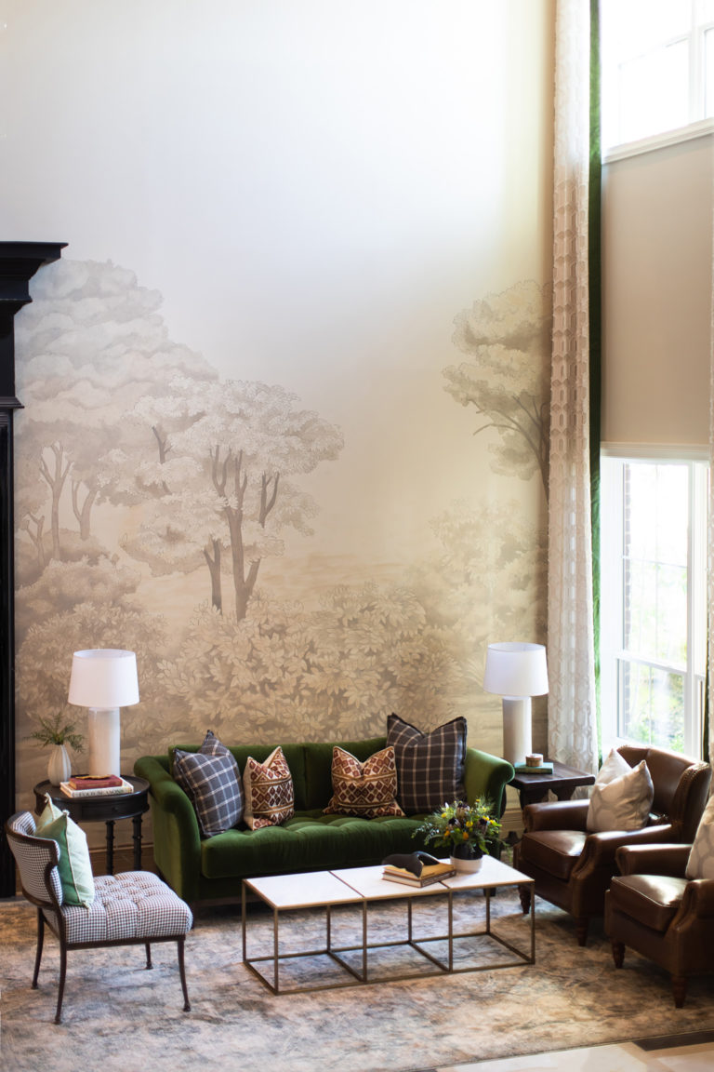
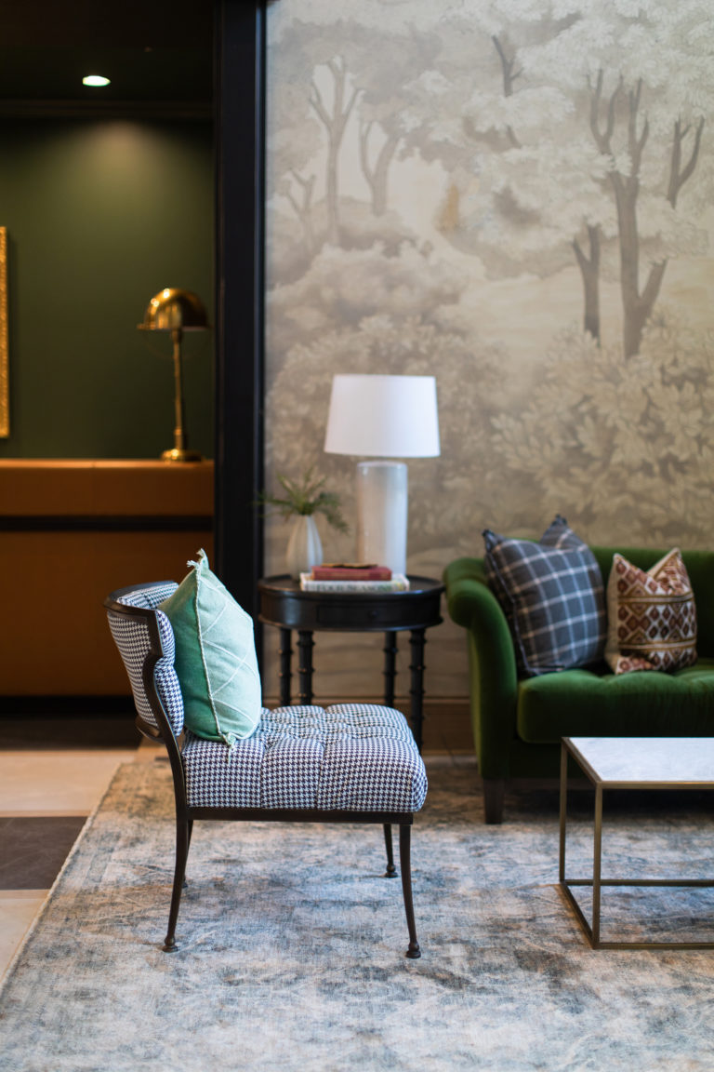
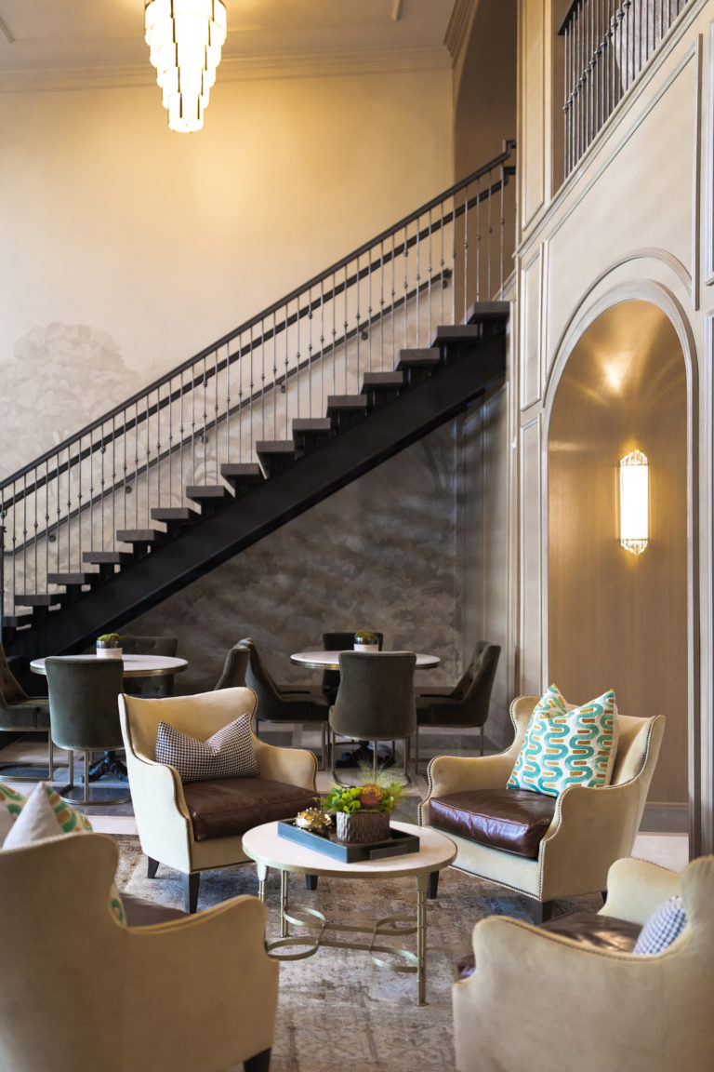
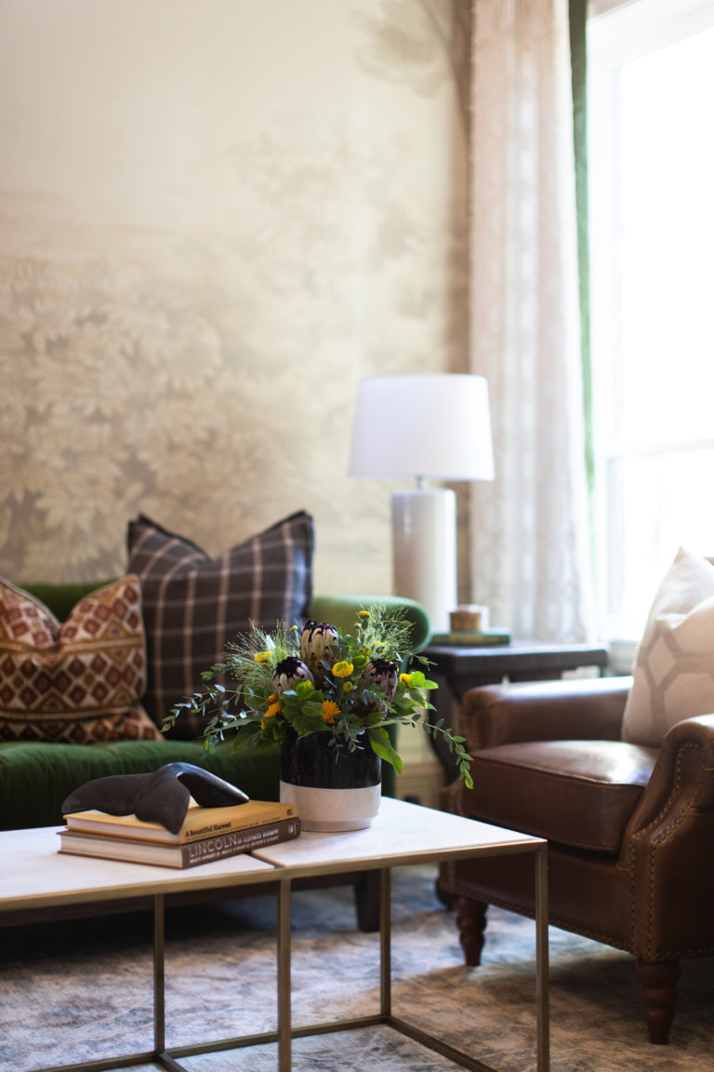
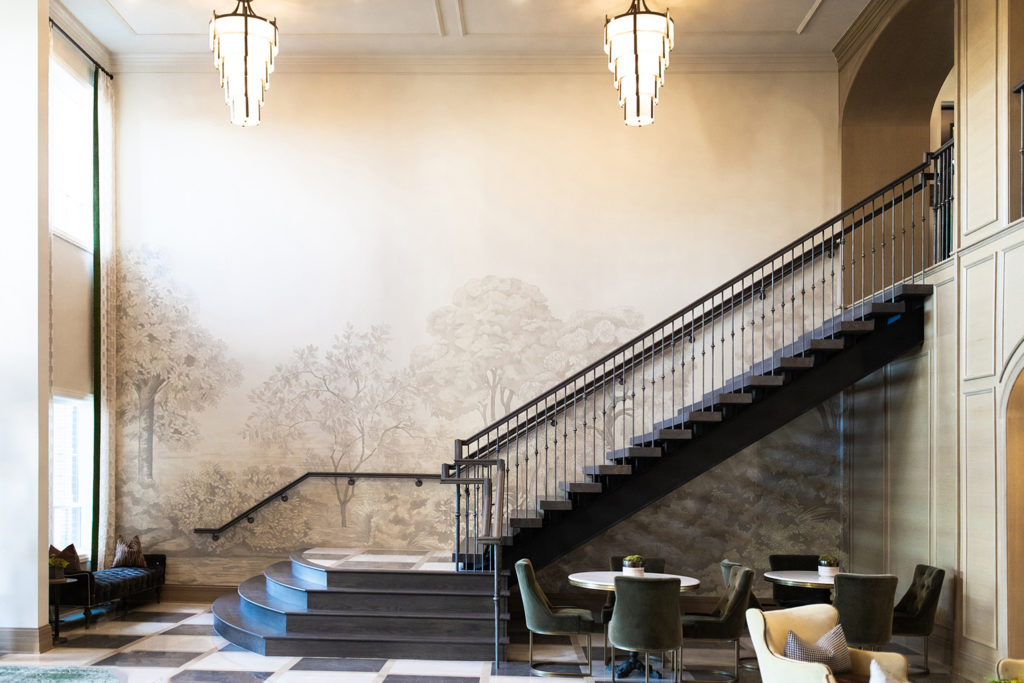
The first floor is full of style, tones, and design elements that are intriguing to the eye and luxurious to touch. As you journey up the stairs notice the custom chandeliers, inspired by historic monumental art deco bullet pendant fixtures — once you reach the top you will experience an aerial view of the lobby area before encountering the lush second floor. We can’t wait to tell you about the other aspects that make us fall in love with Belmont House. Make sure you check back as we explore the second floor in part 2 of our multi-family clubhouse reveal.
Read part 2 here.
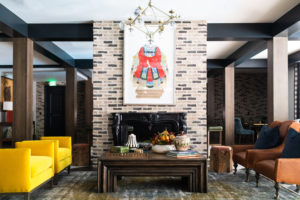
Bringing our clients stories to life, both commercially and residentially, is at the core of our business. Let us bring your project’s story to life. If you have an interior design project that you need to get started on, let us know! We can help bring about your beautiful vision!
