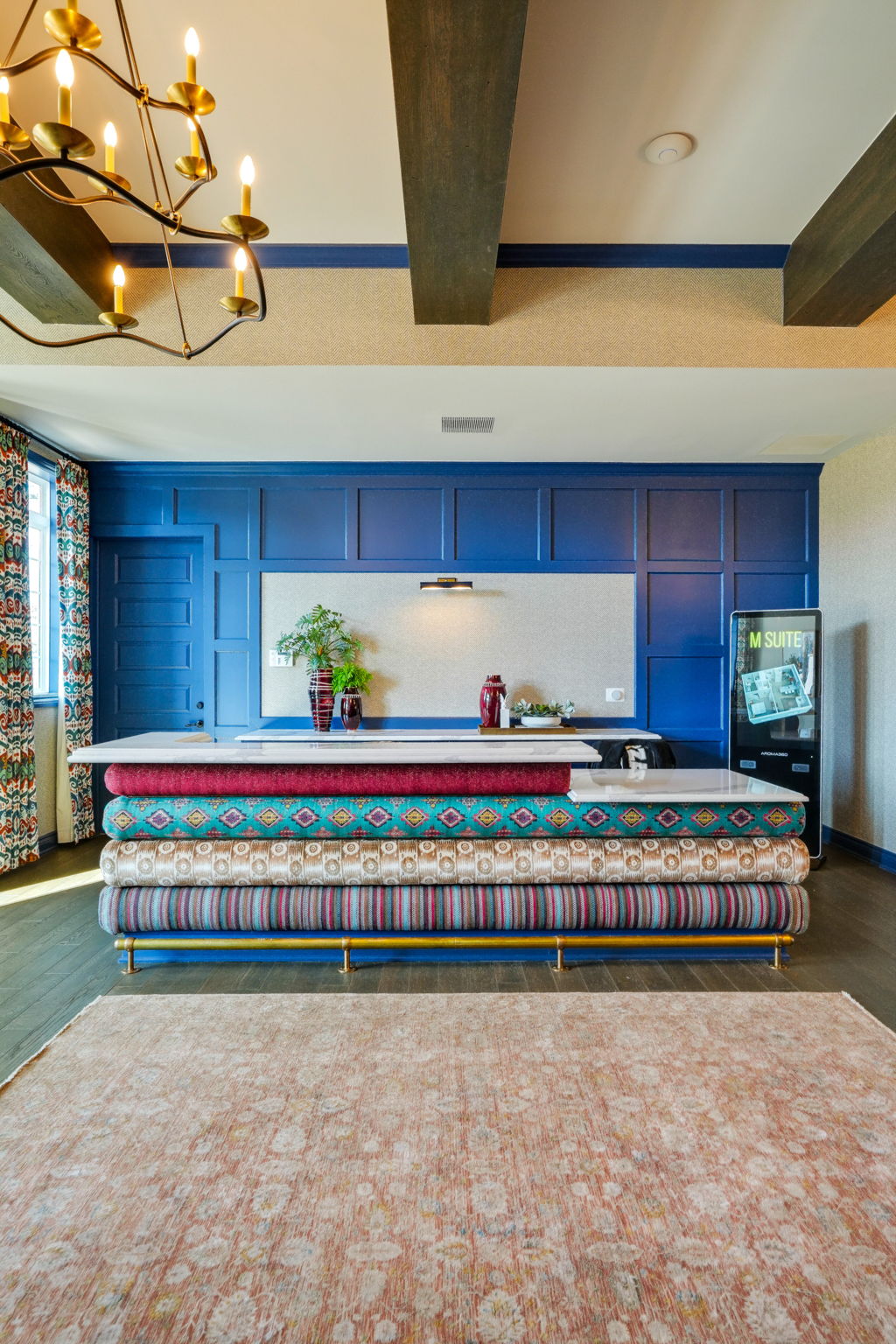Imagine checking into a boutique hotel. What does the lobby and front desk look like? Is it special? Does it stand out? Will it be something you talk to your friends about when you return home from your trip? Is it something like Elan Park?
Bold colors, layered textures, and thoughtful design came to life at our Elan Park project, inviting residents to collaborate and socialize with one another in the property’s community spaces. Keeping the client’s vision and brand in mind, our designers worked to create a vibe similar to that of a boutique hotel, where every day living should be an experience to remember. The front desk was a creative labor of love and collaboration between our designers and Fortner, Inc. to bring a unique combination of fabrics to the front desk and lobby reminiscent of a boutique hotel.
A key element of this project was creating a floorplan with its own personality while maintaining a cost-conscious mindset. The designers focused on delivering high-impact space planning with color, pattern, and playful elements, all while staying on time and budget.
The wide assortment of offerings that the Elan clubhouse offers are plentiful, containing everything from a bar, arcade, business center, and lounge spaces. It was a bit challenging to make each individual space flow with the others, while still maintaining an open concept. However the careful thought that went into the floor plans kept with this goal and created an inviting flow for all residents to enjoy.
Overall, Elan Park Delivers unique and breathtaking design and experiences for residents, combining a unique vibe with apartment living. We are so proud of each and every element that was thoughtfully curated to pack a punch at this property!
Project Partners:
Developer / Builder: Preferred Living
Lighting: Avid Lighting
Custom Upholstery: Fortner
Tile: Florida Tile, Hamilton Parker, Daltile
Window Treatments: Accent Draperies
Woodworking: Schlabach Woodworks
Wallcovering: Phillip Jeffries


